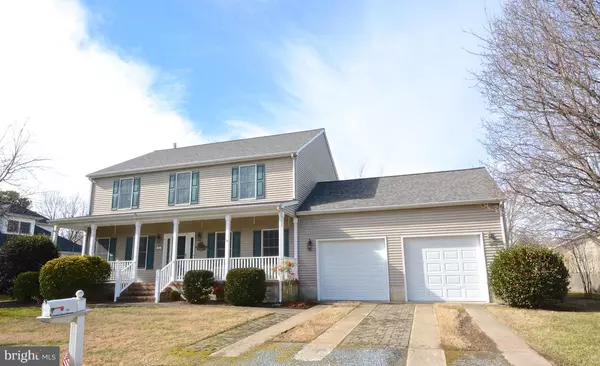For more information regarding the value of a property, please contact us for a free consultation.
Key Details
Sold Price $459,000
Property Type Single Family Home
Sub Type Detached
Listing Status Sold
Purchase Type For Sale
Square Footage 2,432 sqft
Price per Sqft $188
Subdivision None Available
MLS Listing ID MDTA140338
Sold Date 04/12/21
Style Colonial
Bedrooms 3
Full Baths 2
Half Baths 1
HOA Y/N N
Abv Grd Liv Area 2,432
Originating Board BRIGHT
Year Built 2001
Annual Tax Amount $3,245
Tax Year 2021
Lot Size 10,022 Sqft
Acres 0.23
Property Description
Beautiful 3 bedroom 2.5 bath home in charming neighborhood on a peaceful cul de sac. Great town for boating, sailing and walking your dog. Large eat-in kitchen, wonderful deck for outdoor entertaining or enjoying your morning coffee. As you enter the home, there is an office to the right, could also be made into a bedroom. Well lit family room to the left with large windows. Living room with gas fireplace. Wood floors in kitchen and entrance. Nice size laundry room off kitchen. Large master bedroom with huge walk in closet and master bath on second level. Two more bedrooms upstairs with guest bath. Sliding door to deck off kitchen, making it easy to enjoy outdoor dining in the summer. Lots of natural light coming from large windows throughout house. Nicely landscaped shaded backyard. Oversized 2 car garage with loads of storage. This house comes with a new roof, replaced in 2020. Tennis courts nearby, Oxford beach, yacht club with boat storage, excellent restaurants, and Oxford Ferry all within biking or walking distance. Great first or second home or rental. Friendly town...bring your dog!
Location
State MD
County Talbot
Zoning R
Interior
Interior Features Attic, Carpet, Ceiling Fan(s), Chair Railings, Crown Moldings, Kitchen - Eat-In, Recessed Lighting, Stall Shower, Store/Office, Tub Shower, Walk-in Closet(s), Wood Floors
Hot Water Propane
Heating Zoned
Cooling Central A/C, Ceiling Fan(s)
Flooring Carpet, Hardwood
Fireplaces Number 1
Fireplaces Type Fireplace - Glass Doors, Gas/Propane
Equipment Built-In Microwave, Dishwasher, Disposal, Dryer, Dryer - Front Loading, Dryer - Gas, Exhaust Fan, Icemaker, Microwave, Oven/Range - Gas, Refrigerator, Washer, Washer - Front Loading, Water Heater
Furnishings No
Fireplace Y
Window Features Sliding
Appliance Built-In Microwave, Dishwasher, Disposal, Dryer, Dryer - Front Loading, Dryer - Gas, Exhaust Fan, Icemaker, Microwave, Oven/Range - Gas, Refrigerator, Washer, Washer - Front Loading, Water Heater
Heat Source Propane - Owned
Laundry Has Laundry, Main Floor
Exterior
Exterior Feature Deck(s), Porch(es)
Garage Additional Storage Area, Garage - Front Entry, Garage Door Opener, Inside Access
Garage Spaces 2.0
Utilities Available Propane, Under Ground
Waterfront N
Water Access N
Accessibility None
Porch Deck(s), Porch(es)
Parking Type Attached Garage, Driveway, Off Street
Attached Garage 2
Total Parking Spaces 2
Garage Y
Building
Lot Description Cul-de-sac, Front Yard, Landscaping, Level, No Thru Street, Rear Yard
Story 2
Foundation Crawl Space
Sewer Public Sewer
Water Public
Architectural Style Colonial
Level or Stories 2
Additional Building Above Grade, Below Grade
New Construction N
Schools
School District Talbot County Public Schools
Others
Senior Community No
Tax ID 2103149803
Ownership Fee Simple
SqFt Source Assessor
Acceptable Financing Conventional
Listing Terms Conventional
Financing Conventional
Special Listing Condition Standard
Read Less Info
Want to know what your home might be worth? Contact us for a FREE valuation!

Our team is ready to help you sell your home for the highest possible price ASAP

Bought with Traci L Jordan • Meredith Fine Properties




