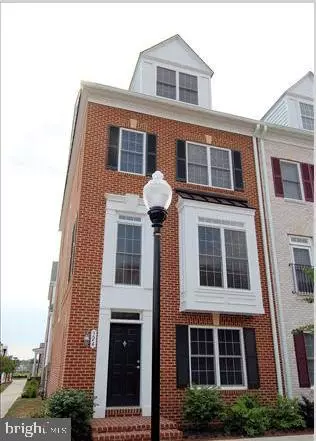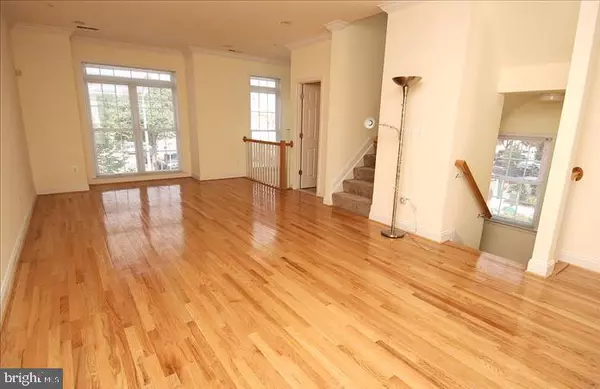For more information regarding the value of a property, please contact us for a free consultation.
Key Details
Sold Price $317,000
Property Type Townhouse
Sub Type Interior Row/Townhouse
Listing Status Sold
Purchase Type For Sale
Square Footage 2,950 sqft
Price per Sqft $107
Subdivision Camden Crossing
MLS Listing ID MDBA509288
Sold Date 08/24/20
Style Federal
Bedrooms 4
Full Baths 2
Half Baths 1
HOA Fees $100/mo
HOA Y/N Y
Abv Grd Liv Area 2,950
Originating Board BRIGHT
Year Built 2006
Annual Tax Amount $6,762
Tax Year 2019
Lot Size 1,306 Sqft
Acres 0.03
Property Description
Pending Release---Welcome To Camden Crossing. This is the largest model home available in the community. 4 full levels to spread out in! This Huge End Unit home boasts a 2 car heated garage, Hardwoods Throughout, Gourmet Kitchen with Granite Island and Stainless Appliances. The Extra Large Master Suite has a Gas Fireplace and a Deluxe Bath with separate jet tub. All 4 bedrooms including the Loft have Hardwood floors. Enjoy This light filled end unit with East/West Exposure. 4 PARKING SPACES! Currently on a month to month lease.
Location
State MD
County Baltimore City
Zoning R-8
Direction East
Interior
Interior Features Crown Moldings, Combination Kitchen/Dining, Floor Plan - Open, Intercom, Kitchen - Island, Primary Bath(s), Sprinkler System, Walk-in Closet(s), Wood Floors
Hot Water 60+ Gallon Tank
Heating Central, Zoned
Cooling Central A/C, Zoned
Furnishings No
Fireplace Y
Heat Source Natural Gas
Laundry Upper Floor
Exterior
Garage Garage - Rear Entry, Garage Door Opener, Inside Access
Garage Spaces 4.0
Amenities Available Common Grounds
Waterfront N
Water Access N
View City
Accessibility None
Parking Type Attached Garage, Driveway
Attached Garage 2
Total Parking Spaces 4
Garage Y
Building
Story 3
Foundation Slab
Sewer Public Sewer
Water Public
Architectural Style Federal
Level or Stories 3
Additional Building Above Grade, Below Grade
New Construction N
Schools
School District Baltimore City Public Schools
Others
HOA Fee Include Common Area Maintenance,Lawn Care Side,Management,Reserve Funds,Snow Removal
Senior Community No
Tax ID 0321020284 064
Ownership Fee Simple
SqFt Source Assessor
Security Features Carbon Monoxide Detector(s),Intercom,Security System,Smoke Detector,Sprinkler System - Indoor
Acceptable Financing FHA, VA
Horse Property N
Listing Terms FHA, VA
Financing FHA,VA
Special Listing Condition Standard
Read Less Info
Want to know what your home might be worth? Contact us for a FREE valuation!

Our team is ready to help you sell your home for the highest possible price ASAP

Bought with Donnell Spivey Sr. • EXIT Spivey Professional Realty Co.




