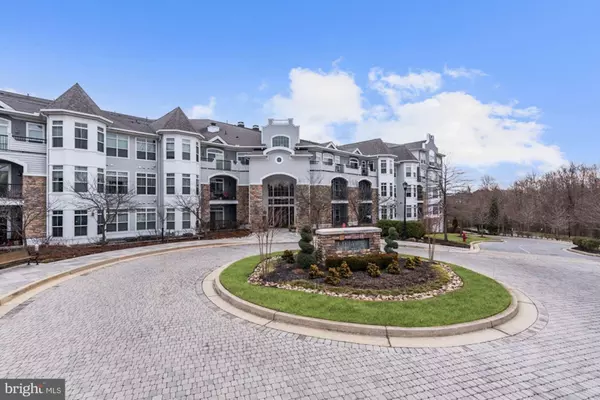For more information regarding the value of a property, please contact us for a free consultation.
Key Details
Sold Price $615,000
Property Type Condo
Sub Type Condo/Co-op
Listing Status Sold
Purchase Type For Sale
Square Footage 2,216 sqft
Price per Sqft $277
Subdivision The Bluffs At Quarry Lake
MLS Listing ID MDBC2022878
Sold Date 02/28/22
Style Colonial
Bedrooms 2
Full Baths 2
Half Baths 1
Condo Fees $595/mo
HOA Y/N N
Abv Grd Liv Area 2,216
Originating Board BRIGHT
Year Built 2012
Annual Tax Amount $6,908
Tax Year 2020
Property Description
Beautiful condominium located in the highly sought-after community of The Bluffs at Quarry Lake. Arrive into the main level and experience an open concept floor plan featuring crown molding, chair railing, tray ceilings, and gorgeous hardwood floors. Let the gourmet kitchen inspire culinary delights boasting stainless steel appliances, pantry, 42 display cabinetry, pull-out drawers, and granite counters. Relax and unwind in the primary bedroom suite highlighted by double closets with one being a walk-in, cove lighting, soaking tub, and separate vanities. An additional bedroom suite concludes the sleeping quarters. Spend time with family and friends in the den area with plush carpet or enjoy the views of Quarry Lake from the spacious balcony. A one-car garage space and an additional storage area complete this must-see property. With an abundance of community amenities such as an in-ground pool, tennis courts, clubhouse, shopping, dining, and entertainment options, youll be ready for any occasion. Major commuter routes include I-695, I-95, and I-83
Location
State MD
County Baltimore
Zoning 010
Rooms
Other Rooms Living Room, Dining Room, Primary Bedroom, Bedroom 2, Kitchen, Family Room, Den, Foyer
Main Level Bedrooms 2
Interior
Interior Features Carpet, Chair Railings, Crown Moldings, Dining Area, Entry Level Bedroom, Flat, Floor Plan - Open, Formal/Separate Dining Room, Kitchen - Eat-In, Kitchen - Gourmet, Kitchen - Table Space, Primary Bath(s), Pantry, Soaking Tub, Sprinkler System, Stall Shower, Upgraded Countertops, Walk-in Closet(s), Wood Floors
Hot Water Natural Gas
Heating Forced Air
Cooling Central A/C
Flooring Carpet, Ceramic Tile, Hardwood
Equipment Built-In Microwave, Cooktop, Dishwasher, Disposal, Dryer, Freezer, Icemaker, Oven - Double, Oven - Self Cleaning, Oven - Wall, Oven/Range - Electric, Refrigerator, Stainless Steel Appliances, Washer, Exhaust Fan
Fireplace N
Window Features Double Pane
Appliance Built-In Microwave, Cooktop, Dishwasher, Disposal, Dryer, Freezer, Icemaker, Oven - Double, Oven - Self Cleaning, Oven - Wall, Oven/Range - Electric, Refrigerator, Stainless Steel Appliances, Washer, Exhaust Fan
Heat Source Natural Gas
Laundry Main Floor, Has Laundry
Exterior
Exterior Feature Balcony
Garage Basement Garage, Garage Door Opener
Garage Spaces 1.0
Parking On Site 1
Amenities Available Pool - Outdoor, Community Center, Gated Community, Other, Common Grounds, Tennis Courts
Waterfront N
Water Access N
View Garden/Lawn
Accessibility Elevator, No Stairs
Porch Balcony
Total Parking Spaces 1
Garage N
Building
Lot Description Landscaping
Story 1
Unit Features Garden 1 - 4 Floors
Foundation Other
Sewer Public Sewer
Water Public
Architectural Style Colonial
Level or Stories 1
Additional Building Above Grade, Below Grade
Structure Type 9'+ Ceilings,Dry Wall,High,Tray Ceilings
New Construction N
Schools
Elementary Schools Summit Park
Middle Schools Pikesville
High Schools Pikesville
School District Baltimore County Public Schools
Others
Pets Allowed Y
HOA Fee Include Snow Removal,Trash,Common Area Maintenance
Senior Community No
Tax ID 04032500009283
Ownership Condominium
Security Features Intercom,Main Entrance Lock,Security Gate,Smoke Detector,Sprinkler System - Indoor
Special Listing Condition Standard
Pets Description No Pet Restrictions
Read Less Info
Want to know what your home might be worth? Contact us for a FREE valuation!

Our team is ready to help you sell your home for the highest possible price ASAP

Bought with Eric J Black • Northrop Realty




