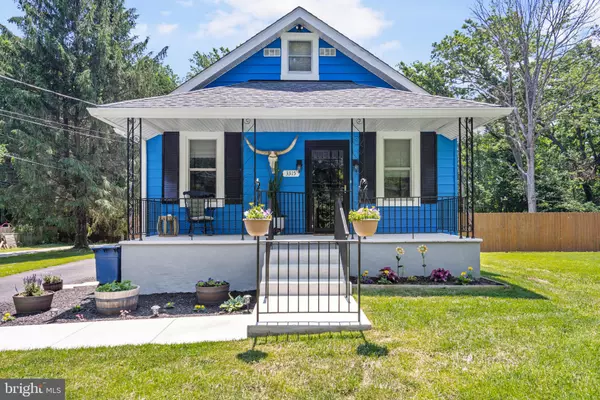For more information regarding the value of a property, please contact us for a free consultation.
Key Details
Sold Price $359,000
Property Type Single Family Home
Sub Type Detached
Listing Status Sold
Purchase Type For Sale
Square Footage 1,968 sqft
Price per Sqft $182
Subdivision Garrison Forest
MLS Listing ID MDBC2037018
Sold Date 07/29/22
Style Raised Ranch/Rambler
Bedrooms 2
Full Baths 1
Half Baths 1
HOA Y/N N
Abv Grd Liv Area 1,248
Originating Board BRIGHT
Year Built 1927
Annual Tax Amount $1,882
Tax Year 2021
Lot Size 0.420 Acres
Acres 0.42
Lot Dimensions 1.00 x
Property Description
Delightful and quaint 2 bedroom and 1.5 bathroom home, beautifully renovated to fit your lifestyle!! Located in the sought after Owings Mills area, this cape cod style home is move-in ready! You are greeted by your beautiful, covered porch; perfect for your morning coffee or nightly wind-down tea. Notice the white gutters and downspouts, allowing the home’s exterior color to really pop. As you enter the living room, you are welcomed by your beautiful hardwood floors. Enjoy the naturally lit living room and kitchen allowing for a bright and airy feel! The open concept from the living room to the kitchen gives way to the perfect flow when entertaining. All the storage and counter space gives you room to move freely as you create your meals. The stainless steel appliances really set off the kitchen backsplash and bring the room to life! With plenty of table space, enjoy all meals with your family. Your spacious and cozy primary bedroom is just waiting for you to come and lay your head down after a long day! A second bright bedroom and full bath with custom tile finish out your main level. Your walk-in closet allows you to store all your items so you never have to worry about stuff being thrown all over your room. Heading into your new fully finished basement, you will find that this space is perfect for hosting your first of many movie nights or an at home yoga studio. These are just a few of the many possibilities. A half bath and laundry complete your bottom level. Storage is never short with your new home because the basement offers tons of it! Thank goodness it’s summer and you have a HUGE backyard with a fence and a newly raised vegetable garden. The freshly painted deck allows an area for your guests to relax if they aren’t ready to play. No worries about heading into the evening as the deck has had lighting and wiring added. BONUS!!!! The attic has had flooring, vent and exhaust fan, and electrical added in addition to being insulated. Think extra storage, art studio, etc; the possibilities are endless. Close to Owings Mills JCC, Foundry Row, I 795, and I 695.
Location
State MD
County Baltimore
Rooms
Basement Connecting Stairway, Full, Improved, Interior Access, Outside Entrance, Rear Entrance
Main Level Bedrooms 2
Interior
Interior Features Breakfast Area, Carpet, Ceiling Fan(s), Combination Kitchen/Dining, Combination Kitchen/Living, Dining Area, Floor Plan - Open, Kitchen - Eat-In, Kitchen - Island, Recessed Lighting, Tub Shower, Upgraded Countertops, Walk-in Closet(s), Wood Floors
Hot Water Electric
Heating Heat Pump(s)
Cooling Central A/C
Flooring Carpet, Ceramic Tile, Hardwood, Luxury Vinyl Plank, Luxury Vinyl Tile
Equipment Built-In Microwave, Dryer, Washer, Dishwasher, Disposal, Exhaust Fan, Refrigerator, Oven/Range - Gas, Water Heater
Furnishings No
Fireplace N
Window Features Screens,Storm
Appliance Built-In Microwave, Dryer, Washer, Dishwasher, Disposal, Exhaust Fan, Refrigerator, Oven/Range - Gas, Water Heater
Heat Source Electric
Laundry Basement, Dryer In Unit, Washer In Unit, Has Laundry, Lower Floor
Exterior
Exterior Feature Deck(s), Patio(s), Porch(es)
Garage Spaces 4.0
Fence Fully, Wood
Waterfront N
Water Access N
Accessibility None
Porch Deck(s), Patio(s), Porch(es)
Parking Type Driveway
Total Parking Spaces 4
Garage N
Building
Lot Description Backs to Trees, Front Yard, Open, Partly Wooded, Private, Rear Yard, Vegetation Planting
Story 2
Foundation Concrete Perimeter
Sewer Holding Tank
Water Well
Architectural Style Raised Ranch/Rambler
Level or Stories 2
Additional Building Above Grade, Below Grade
New Construction N
Schools
School District Baltimore County Public Schools
Others
Senior Community No
Tax ID 04040419091600
Ownership Fee Simple
SqFt Source Assessor
Special Listing Condition Standard
Read Less Info
Want to know what your home might be worth? Contact us for a FREE valuation!

Our team is ready to help you sell your home for the highest possible price ASAP

Bought with Nancy R Sacks • Berkshire Hathaway HomeServices Homesale Realty




