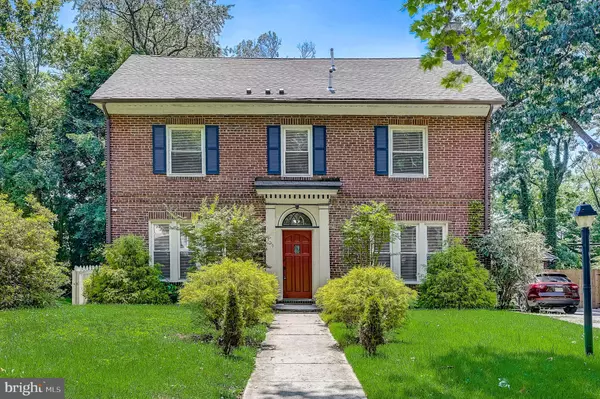For more information regarding the value of a property, please contact us for a free consultation.
Key Details
Sold Price $280,000
Property Type Single Family Home
Sub Type Detached
Listing Status Sold
Purchase Type For Sale
Square Footage 2,393 sqft
Price per Sqft $117
Subdivision Cadwalader Heights
MLS Listing ID NJME313814
Sold Date 10/29/21
Style Colonial
Bedrooms 4
Full Baths 3
Half Baths 1
HOA Y/N N
Abv Grd Liv Area 2,393
Originating Board BRIGHT
Year Built 1920
Annual Tax Amount $12,122
Tax Year 2020
Lot Size 8,100 Sqft
Acres 0.19
Lot Dimensions 50.00 x 162.00
Property Description
Attention Investors!! This home is fully rented through the end of May 2022 at $3,300 a month. Beautiful 1920s classic colonial located in prestigious Cadwalader Heights. The first floor boasts gleaming hardwood floors, an updated kitchen, and fresh neutral paint colors. The entry way leads to the living room, powder room, and dining room (currently used as a bedroom by one of the tenants). The updated kitchen features granite countertops, a stunning tile back splash, black appliances, and ceramic tile floor. Completing the first floor is a spacious family room with a new floor, and sliding glass doors leading to the deck and backyard that overlooks the D&R Canal. Head upstairs to the second floor to find the large primary bedroom with two closets and updated en-suite primary bathroom. There are two more spacious bedrooms and a renovated bathroom in the hallway on the second floor. The third floor has a bedroom, a full updated bathroom, and a room which could be used as an additional bedroom or office. Further features include newer windows, recessed lighting, freshly painted interior, wood burning fireplace in the living room, off-street parking, and a full size basement with plenty of space for storage. If you are looking for a spacious classic home as an Investment home or a Primary Home (once the lease is up) come and see all this home has to offer!
Location
State NJ
County Mercer
Area Trenton City (21111)
Zoning RES
Rooms
Other Rooms Living Room, Dining Room, Primary Bedroom, Bedroom 2, Bedroom 3, Bedroom 4, Kitchen, Family Room, Office, Primary Bathroom
Basement Full, Unfinished
Interior
Interior Features Ceiling Fan(s), Family Room Off Kitchen, Floor Plan - Traditional, Formal/Separate Dining Room, Primary Bath(s), Recessed Lighting, Tub Shower, Upgraded Countertops, Wood Floors
Hot Water Natural Gas
Heating Forced Air
Cooling Central A/C
Fireplaces Number 1
Equipment Oven/Range - Gas, Refrigerator
Fireplace Y
Appliance Oven/Range - Gas, Refrigerator
Heat Source Natural Gas
Laundry Basement
Exterior
Exterior Feature Deck(s)
Garage Spaces 3.0
Waterfront N
Water Access N
Accessibility None
Porch Deck(s)
Total Parking Spaces 3
Garage N
Building
Story 3
Sewer Public Sewer
Water Public
Architectural Style Colonial
Level or Stories 3
Additional Building Above Grade, Below Grade
New Construction N
Schools
School District Trenton Public Schools
Others
Senior Community No
Tax ID 11-34906-00013
Ownership Fee Simple
SqFt Source Assessor
Acceptable Financing Cash, Conventional, FHA, VA
Listing Terms Cash, Conventional, FHA, VA
Financing Cash,Conventional,FHA,VA
Special Listing Condition Standard
Read Less Info
Want to know what your home might be worth? Contact us for a FREE valuation!

Our team is ready to help you sell your home for the highest possible price ASAP

Bought with Non Member • Non Subscribing Office




