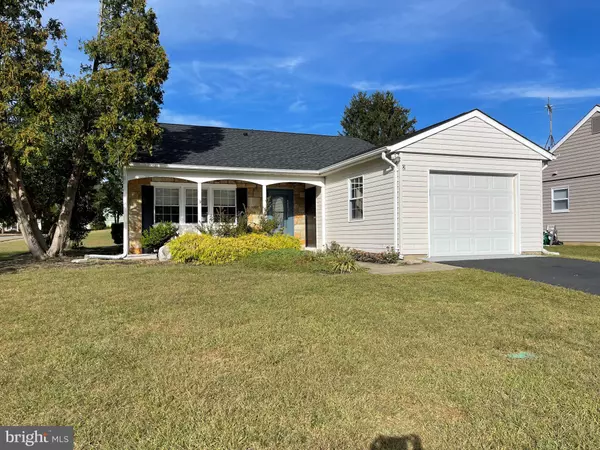For more information regarding the value of a property, please contact us for a free consultation.
Key Details
Sold Price $252,000
Property Type Single Family Home
Sub Type Detached
Listing Status Sold
Purchase Type For Sale
Square Footage 1,102 sqft
Price per Sqft $228
Subdivision Leisuretowne
MLS Listing ID NJBL2008348
Sold Date 10/25/21
Style Ranch/Rambler
Bedrooms 2
Full Baths 1
Half Baths 1
HOA Fees $79/mo
HOA Y/N Y
Abv Grd Liv Area 1,102
Originating Board BRIGHT
Year Built 1976
Annual Tax Amount $2,873
Tax Year 2020
Lot Size 7,700 Sqft
Acres 0.18
Lot Dimensions 70.00 x 110.00
Property Description
Remodeled in 2019 corner lot Gladwyne model in 55 + Leisuretowne development . Move in ready , open plan concept beautiful kitchen with an island , granite counter tops , stainless appliances, soft close cabinets, sliders to patio & front porch .Recessed lighting thru the house , laminate wood like floors .Bedrooms have ceiling fans , closet organizers, bathroom have a Bluetooth hook up speakers . Energy efficient windows, new heat pump , brand new AC unit July 2021 , new dryer & air vent , 2 year old roof , upgraded electric panel , box new garage opener, pull down attic in a garage, extra storage of the patio , remote garage opener .
Location
State NJ
County Burlington
Area Southampton Twp (20333)
Zoning LEISURETOWNE ASSOCIATION
Rooms
Other Rooms Living Room, Dining Room, Bedroom 2, Kitchen, Bedroom 1
Main Level Bedrooms 2
Interior
Interior Features Recessed Lighting, Wainscotting, Window Treatments
Hot Water Electric
Heating Heat Pump(s)
Cooling Central A/C
Flooring Laminated
Furnishings No
Fireplace N
Heat Source Electric
Laundry Washer In Unit, Dryer In Unit
Exterior
Utilities Available Cable TV, Phone Available, Electric Available, Water Available
Amenities Available Exercise Room, Fitness Center, Game Room, Meeting Room, Picnic Area, Pool - Indoor, Retirement Community, Shuffleboard, Water/Lake Privileges
Waterfront N
Water Access N
Roof Type Shingle
Accessibility None
Parking Type Driveway
Garage N
Building
Story 1
Foundation Slab
Sewer Public Septic
Water Public
Architectural Style Ranch/Rambler
Level or Stories 1
Additional Building Above Grade, Below Grade
New Construction N
Schools
High Schools Seneca
School District Southampton Township Public Schools
Others
Pets Allowed Y
Senior Community Yes
Age Restriction 55
Tax ID 33-02702 57-00008
Ownership Fee Simple
SqFt Source Assessor
Acceptable Financing Cash, Conventional
Horse Property N
Listing Terms Cash, Conventional
Financing Cash,Conventional
Special Listing Condition Standard
Pets Description Number Limit
Read Less Info
Want to know what your home might be worth? Contact us for a FREE valuation!

Our team is ready to help you sell your home for the highest possible price ASAP

Bought with Nancy A Ciaruffoli • Alloway Associates Inc




