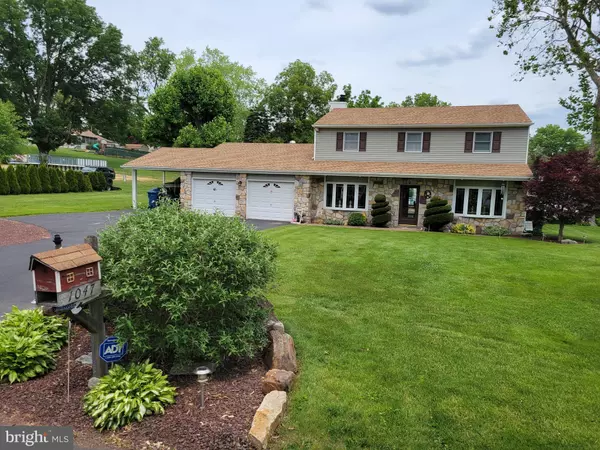For more information regarding the value of a property, please contact us for a free consultation.
Key Details
Sold Price $530,000
Property Type Single Family Home
Sub Type Detached
Listing Status Sold
Purchase Type For Sale
Square Footage 2,170 sqft
Price per Sqft $244
Subdivision None Available
MLS Listing ID PABU529348
Sold Date 07/29/21
Style Colonial
Bedrooms 4
Full Baths 2
Half Baths 1
HOA Y/N N
Abv Grd Liv Area 2,170
Originating Board BRIGHT
Year Built 1978
Annual Tax Amount $5,905
Tax Year 2020
Lot Size 0.459 Acres
Acres 0.46
Lot Dimensions 100.00 x 200
Property Description
Custom built 4 bedroom Colonial on a spacious lot at the end of a dead-end street. Absolutely remarkable 4 bedroom home, still owned by person who built in in 1978. Completely renovated and remodeled in 2019. Exterior features EP Henry walkways, built-in grill - customer tile covered patio, solar heated pool with cabana, pavilion, concrete patio. Interior features all new LED lighting, smart thermostat, Energy Star appliances. Kitchen features self cleaning stainless induction range, 3 door dutch stainless refrigerator with water and ice maker, TV in kitchen included, solid birch cabinets, quartz countertops, recessed LED under cabinet lighting. Formal dining room features engineered Acasia floor. Living Room has bow window, new carpet. Entry has coat closet and closet under main staircase and tiled floor. Family room features fireplace (electric, can be converted to LP or wood, has chimney) bow window and new carpet. 4 upstairs bedrooms feature 3/4" thick hickory flooring, more than ample closets, ceiling fans and easy access to bathroom that features Corian double sink, recessed medicine cabinet, and linen closet. Bedroom 4 is currently used as an office, easily changed back. Master suite features same hickory floor, 2 large closets, dressing area, master bath with custom tiled shower with seat, granite countertop on vanity. 2.5 car garage includes all shelving, cabinets, and workbench. Garage is heated. Soundsystem for garage and second for pool area are included. 12x24 carport next to garage with storage loft. This home is truly in the 21st century with the 2019 renovations with include new roof, replacement vinyl Low E argon filled double hung windows, LED lighting,...every room has been completely updated. A must see!
Location
State PA
County Bucks
Area Bensalem Twp (10102)
Zoning R1
Rooms
Other Rooms Living Room, Dining Room, Primary Bedroom, Bedroom 2, Bedroom 3, Kitchen, Family Room, Foyer, Bedroom 1, Laundry, Bathroom 1, Primary Bathroom, Half Bath
Interior
Interior Features Attic, Attic/House Fan, Breakfast Area, Built-Ins, Carpet, Ceiling Fan(s), Dining Area, Family Room Off Kitchen, Floor Plan - Traditional, Formal/Separate Dining Room, Kitchen - Eat-In, Kitchen - Table Space, Pantry, Primary Bath(s), Recessed Lighting, Stall Shower, Tub Shower, Upgraded Countertops, Water Treat System, Window Treatments, Wood Floors
Hot Water Electric
Heating Hot Water, Radiator
Cooling Central A/C
Flooring Carpet, Ceramic Tile, Hardwood, Wood
Fireplaces Number 1
Fireplaces Type Electric, Stone, Flue for Stove, Fireplace - Glass Doors
Equipment Built-In Microwave, Built-In Range, Dishwasher, Disposal, Dryer - Electric, Energy Efficient Appliances, ENERGY STAR Clothes Washer, ENERGY STAR Dishwasher, ENERGY STAR Refrigerator, Exhaust Fan, Icemaker, Oven - Self Cleaning, Oven/Range - Electric, Range Hood, Refrigerator, Stainless Steel Appliances, Washer, Water Conditioner - Owned, Water Heater
Furnishings No
Fireplace Y
Window Features Double Hung,ENERGY STAR Qualified,Low-E
Appliance Built-In Microwave, Built-In Range, Dishwasher, Disposal, Dryer - Electric, Energy Efficient Appliances, ENERGY STAR Clothes Washer, ENERGY STAR Dishwasher, ENERGY STAR Refrigerator, Exhaust Fan, Icemaker, Oven - Self Cleaning, Oven/Range - Electric, Range Hood, Refrigerator, Stainless Steel Appliances, Washer, Water Conditioner - Owned, Water Heater
Heat Source Propane - Leased
Laundry Main Floor
Exterior
Exterior Feature Brick, Deck(s), Porch(es), Patio(s), Roof
Garage Additional Storage Area, Garage - Front Entry, Garage Door Opener, Inside Access, Oversized
Garage Spaces 12.0
Fence Chain Link, Vinyl, Privacy
Pool Filtered, Fenced, Heated, In Ground, Solar Heated, Vinyl
Utilities Available Cable TV Available, Propane
Waterfront N
Water Access N
Roof Type Architectural Shingle,Asphalt
Accessibility None
Porch Brick, Deck(s), Porch(es), Patio(s), Roof
Parking Type Attached Carport, Attached Garage, Driveway
Attached Garage 3
Total Parking Spaces 12
Garage Y
Building
Lot Description Backs to Trees, Front Yard, Landscaping, No Thru Street, Private, Rear Yard, SideYard(s)
Story 2
Foundation Slab
Sewer Public Septic
Water Public
Architectural Style Colonial
Level or Stories 2
Additional Building Above Grade, Below Grade
Structure Type Dry Wall
New Construction N
Schools
School District Bensalem Township
Others
Pets Allowed Y
Senior Community No
Tax ID 02-085-002
Ownership Fee Simple
SqFt Source Estimated
Security Features Carbon Monoxide Detector(s),Smoke Detector
Acceptable Financing Cash, Conventional, FHA, VA
Horse Property N
Listing Terms Cash, Conventional, FHA, VA
Financing Cash,Conventional,FHA,VA
Special Listing Condition Standard
Pets Description No Pet Restrictions
Read Less Info
Want to know what your home might be worth? Contact us for a FREE valuation!

Our team is ready to help you sell your home for the highest possible price ASAP

Bought with Leticia I Perera • Keller Williams Real Estate-Langhorne




