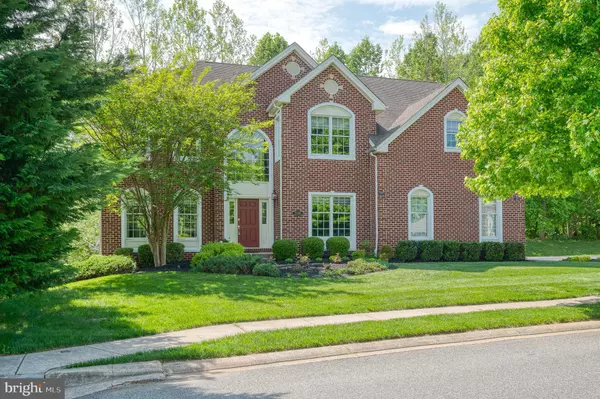For more information regarding the value of a property, please contact us for a free consultation.
Key Details
Sold Price $732,500
Property Type Single Family Home
Sub Type Detached
Listing Status Sold
Purchase Type For Sale
Square Footage 4,359 sqft
Price per Sqft $168
Subdivision Arthur'S Woods
MLS Listing ID MDHR2011760
Sold Date 07/15/22
Style Colonial
Bedrooms 4
Full Baths 3
Half Baths 1
HOA Fees $90/mo
HOA Y/N Y
Abv Grd Liv Area 3,559
Originating Board BRIGHT
Year Built 2006
Annual Tax Amount $6,345
Tax Year 2022
Lot Size 0.330 Acres
Acres 0.33
Property Description
Welcome to 2310 Arthurs Woods Drive, in the sought-after Harford Green Community. This gorgeous Columbia model by Toll Brothers is situated on more than a one-third private acre lot backing to woods. It boasts tons of upgrades throughout. The two-story foyer has Italian porcelain tile flooring that flows into the eat-in kitchen. There are gorgeous moldings and columns throughout along with eight-inch hickory hardwood flooring in the living and dining rooms. The gourmet kitchen has a center island, stainless steel appliances, backsplash, maple cabinets and is open to the two-story family room with gas fireplace. A main level office has a french door entrance and the laundry is tucked away to complete the main level. The impressive primary suite has a sitting room, ample closet space and attached luxury bath. There are three more bedrooms upstairs and a full bathroom. The fully finished lower terrace level is complete with media room or fifth bedroom with wet bar. There is a large rec room, another full bathroom and plenty of storage. Outside, the maintenance-free deck leads to the paver patio with retaining wall for plenty of outdoor entertaining. Other improvements include fresh paint as well as a new hot water heater and HVAC (2019).
Location
State MD
County Harford
Zoning R3
Rooms
Other Rooms Living Room, Dining Room, Primary Bedroom, Bedroom 2, Bedroom 3, Bedroom 4, Kitchen, Family Room, Foyer, Laundry, Office, Recreation Room, Bathroom 2, Bonus Room, Primary Bathroom
Basement Full, Fully Finished, Heated, Rear Entrance, Space For Rooms, Walkout Level, Windows
Interior
Interior Features Chair Railings, Crown Moldings, Dining Area, Double/Dual Staircase, Kitchen - Eat-In, Kitchen - Country, Kitchen - Island, Kitchen - Table Space, Primary Bath(s), Recessed Lighting, Upgraded Countertops, Walk-in Closet(s), Window Treatments, Attic, Breakfast Area, Ceiling Fan(s), Family Room Off Kitchen, Floor Plan - Open, Formal/Separate Dining Room, Pantry, Wood Floors, Wet/Dry Bar, Tub Shower, Stall Shower
Hot Water Natural Gas
Heating Forced Air, Zoned, Programmable Thermostat
Cooling Central A/C, Zoned, Ceiling Fan(s), Programmable Thermostat
Flooring Ceramic Tile, Carpet, Hardwood
Fireplaces Number 1
Fireplaces Type Gas/Propane, Mantel(s)
Equipment Built-In Microwave, Central Vacuum, Dishwasher, Disposal, Dryer, Exhaust Fan, Icemaker, Oven - Wall, Refrigerator, Washer, Stainless Steel Appliances, Oven - Double, Cooktop
Fireplace Y
Window Features Screens,Double Pane
Appliance Built-In Microwave, Central Vacuum, Dishwasher, Disposal, Dryer, Exhaust Fan, Icemaker, Oven - Wall, Refrigerator, Washer, Stainless Steel Appliances, Oven - Double, Cooktop
Heat Source Natural Gas
Laundry Dryer In Unit, Washer In Unit, Main Floor
Exterior
Exterior Feature Deck(s), Patio(s)
Garage Garage - Side Entry, Garage Door Opener
Garage Spaces 8.0
Waterfront N
Water Access N
View Trees/Woods
Roof Type Shingle
Accessibility None
Porch Deck(s), Patio(s)
Parking Type Attached Garage, Driveway
Attached Garage 2
Total Parking Spaces 8
Garage Y
Building
Lot Description Backs to Trees, Landscaping, Trees/Wooded
Story 3
Foundation Block
Sewer Public Sewer
Water Public
Architectural Style Colonial
Level or Stories 3
Additional Building Above Grade, Below Grade
Structure Type Dry Wall,2 Story Ceilings,9'+ Ceilings,Vaulted Ceilings
New Construction N
Schools
Elementary Schools Emmorton
Middle Schools Bel Air
High Schools Bel Air
School District Harford County Public Schools
Others
HOA Fee Include Trash,Common Area Maintenance
Senior Community No
Tax ID 1301367528
Ownership Fee Simple
SqFt Source Assessor
Security Features Security System,Smoke Detector
Acceptable Financing Cash, Conventional, FHA, VA
Horse Property N
Listing Terms Cash, Conventional, FHA, VA
Financing Cash,Conventional,FHA,VA
Special Listing Condition Standard
Read Less Info
Want to know what your home might be worth? Contact us for a FREE valuation!

Our team is ready to help you sell your home for the highest possible price ASAP

Bought with Suzanne C. Burton • Cummings & Co. Realtors




