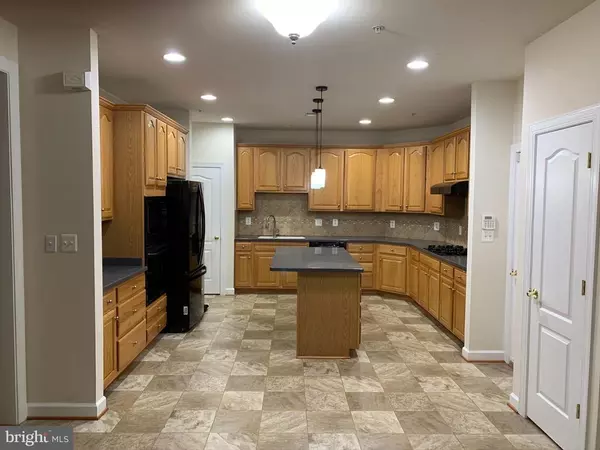For more information regarding the value of a property, please contact us for a free consultation.
Key Details
Sold Price $444,000
Property Type Condo
Sub Type Condo/Co-op
Listing Status Sold
Purchase Type For Sale
Square Footage 4,368 sqft
Price per Sqft $101
Subdivision Retreat At Fairwood Town
MLS Listing ID MDPG581686
Sold Date 10/23/20
Style Colonial
Bedrooms 3
Full Baths 3
Half Baths 1
Condo Fees $146/mo
HOA Fees $96/mo
HOA Y/N Y
Abv Grd Liv Area 4,368
Originating Board BRIGHT
Year Built 2004
Annual Tax Amount $5,053
Tax Year 2019
Lot Size 4,502 Sqft
Acres 0.1
Property Description
BEAUTIFUL 4368 sq ft, 2 car garage, 3 bedroom(+media room, exercise room and loft office), 3.5 Bath Manor Home in sought after Fairwood Community. Open floor plan boasts 9 ft ceilings on ALL levels, a gorgeous kitchen with 42-inch wall-to-wall kitchen cabinets, with a large center island, breakfast area and butler’s pantry. It has a bright two-story family room filled with natural light, with floor-to-ceiling windows and a gas fireplace. There is a formal living room and separate spacious dining room. Hardwood floors are throughout the main level. There is a large open computer loft, recessed lights, bedroom level laundry room. Master bedroom with sitting area, en suite with soaking tub, separate shower and large double vanity, and his/hers walk-in closets. Large secondary bedrooms with walk-in closets. Basement features a full bathroom, large rec room with a full wet bar, two additional rooms that can be used as an exercise room and a media room. Fenced-in patio and no landscaping upkeep required. Walking, biking trails and playgrounds throughout the community. Very centrally located (20 minutes from DC, Baltimore and Annapolis). Home is a short walking distance from Safeway, Gold's Gym, and medical center.
Location
State MD
County Prince Georges
Zoning MXC
Rooms
Other Rooms Living Room, Dining Room, Primary Bedroom, Bedroom 2, Bedroom 3, Kitchen, Game Room, Family Room, Foyer, Breakfast Room, 2nd Stry Fam Ovrlk, Exercise Room, Laundry, Loft, Utility Room, Media Room, Bathroom 2, Bonus Room, Primary Bathroom
Basement Connecting Stairway, Fully Finished, Outside Entrance, Walkout Level
Interior
Interior Features 2nd Kitchen, Breakfast Area, Butlers Pantry, Carpet, Chair Railings, Dining Area, Floor Plan - Open, Formal/Separate Dining Room, Kitchen - Eat-In, Kitchen - Island, Recessed Lighting, Sprinkler System, Walk-in Closet(s), Wet/Dry Bar, Wood Floors, Window Treatments
Hot Water Natural Gas
Heating Central, Forced Air
Cooling Central A/C, Ceiling Fan(s)
Flooring Carpet, Ceramic Tile, Hardwood
Equipment Dishwasher, Disposal, Dryer - Front Loading, Oven/Range - Gas, Refrigerator, Washer - Front Loading, Water Heater
Fireplace Y
Appliance Dishwasher, Disposal, Dryer - Front Loading, Oven/Range - Gas, Refrigerator, Washer - Front Loading, Water Heater
Heat Source Natural Gas
Laundry Upper Floor
Exterior
Garage Garage Door Opener
Garage Spaces 2.0
Utilities Available Cable TV Available
Amenities Available Bike Trail, Common Grounds, Community Center, Jog/Walk Path, Party Room, Security, Tennis Courts, Tot Lots/Playground, Other, Putting Green
Waterfront N
Water Access N
View Garden/Lawn
Roof Type Shingle
Accessibility 2+ Access Exits
Parking Type On Street, Parking Lot, Attached Garage
Attached Garage 2
Total Parking Spaces 2
Garage Y
Building
Story 3.5
Sewer Public Sewer
Water Public
Architectural Style Colonial
Level or Stories 3.5
Additional Building Above Grade, Below Grade
Structure Type 9'+ Ceilings,Dry Wall
New Construction N
Schools
School District Prince George'S County Public Schools
Others
HOA Fee Include Common Area Maintenance,Ext Bldg Maint,Management,Recreation Facility,Reserve Funds,Road Maintenance,Snow Removal,Trash,Lawn Maintenance,Insurance,Pool(s),Other
Senior Community No
Tax ID 17073589124
Ownership Fee Simple
SqFt Source Assessor
Security Features Electric Alarm,Fire Detection System,Motion Detectors,Security System,Smoke Detector
Special Listing Condition Standard
Read Less Info
Want to know what your home might be worth? Contact us for a FREE valuation!

Our team is ready to help you sell your home for the highest possible price ASAP

Bought with Gregory C Hewitt • Samson Properties




