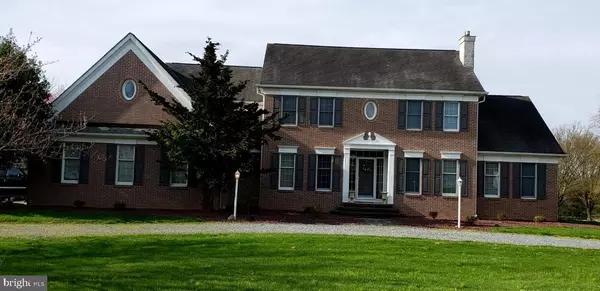For more information regarding the value of a property, please contact us for a free consultation.
Key Details
Sold Price $582,000
Property Type Single Family Home
Sub Type Detached
Listing Status Sold
Purchase Type For Sale
Square Footage 4,384 sqft
Price per Sqft $132
Subdivision Hunters Crossing
MLS Listing ID MDCC2004702
Sold Date 07/08/22
Style Colonial
Bedrooms 4
Full Baths 4
Half Baths 1
HOA Y/N N
Abv Grd Liv Area 3,384
Originating Board BRIGHT
Year Built 1996
Annual Tax Amount $4,935
Tax Year 2022
Lot Size 4.270 Acres
Acres 4.27
Property Description
Sought after 4BR/4.5BA Farmette in Hunters Crossing/FairHill, MD This brick front colonial offers a custom floor plan resting on 4+/acres with a 2-Stall Barn, Tackroom and multiple fenced Paddocks located in the FairHill Equstrian Area of Northern Maryland. Enter the cathedral foyer enjoy a book in the sitting area, or dine in the private dining room. Pass through into the great room with floor to celing window wall, overlooking the horse pasture (that's ready for the horses). The gourmet eat-in kitchen offers an easy entertaining venue, that has immediate access to the rear deck. There is an office, and a HUGE first floor Master En Suite. Upper levels are 3-spacious bedrooms all with their own private baths. Full footprint lower level with walk-up. 2/3 finished as media/play area. FYI: All the floors on first floor through upper hallway are hardwood. This premium lot is one of a kind if you wish to enjoy the equestrian moment and/or it also resides in the Rising Sun School District. A must tour!!!!
Location
State MD
County Cecil
Zoning RR
Direction South
Rooms
Other Rooms Living Room, Dining Room, Bedroom 2, Bedroom 3, Bedroom 4, Kitchen, Game Room, Family Room, Den, Foyer, 2nd Stry Fam Ovrlk, Study, Laundry, Office, Bedroom 6, Attic
Basement Connecting Stairway, Outside Entrance, Full, Partially Finished
Main Level Bedrooms 1
Interior
Interior Features Breakfast Area, Family Room Off Kitchen, Kitchen - Island, Kitchen - Table Space, Entry Level Bedroom, Primary Bath(s), Window Treatments, Wood Floors, Floor Plan - Open
Hot Water Bottled Gas
Heating Heat Pump(s), Zoned
Cooling Ceiling Fan(s), Heat Pump(s), Zoned
Flooring Hardwood, Carpet, Ceramic Tile
Fireplaces Number 1
Equipment Washer/Dryer Hookups Only, Dishwasher, Disposal, Dryer, Microwave, Oven/Range - Gas, Refrigerator, Washer
Fireplace Y
Window Features Bay/Bow,Double Pane,Screens,Skylights
Appliance Washer/Dryer Hookups Only, Dishwasher, Disposal, Dryer, Microwave, Oven/Range - Gas, Refrigerator, Washer
Heat Source Electric
Exterior
Exterior Feature Deck(s), Porch(es)
Garage Garage - Side Entry, Garage Door Opener, Inside Access
Garage Spaces 13.0
Utilities Available Cable TV, Propane, Water Available
Waterfront N
Water Access N
View Pasture
Roof Type Asphalt
Accessibility None
Porch Deck(s), Porch(es)
Parking Type Off Street, Driveway, Attached Garage
Attached Garage 3
Total Parking Spaces 13
Garage Y
Building
Lot Description Front Yard, Premium, Rear Yard
Story 2
Foundation Concrete Perimeter
Sewer Septic = # of BR
Water Well
Architectural Style Colonial
Level or Stories 2
Additional Building Above Grade, Below Grade
Structure Type 2 Story Ceilings,Cathedral Ceilings,Dry Wall,Tray Ceilings
New Construction N
Schools
High Schools Rising Sun
School District Cecil County Public Schools
Others
Senior Community No
Tax ID 0804034821
Ownership Fee Simple
SqFt Source Assessor
Acceptable Financing Cash, Conventional, FHA, VA
Listing Terms Cash, Conventional, FHA, VA
Financing Cash,Conventional,FHA,VA
Special Listing Condition Standard
Read Less Info
Want to know what your home might be worth? Contact us for a FREE valuation!

Our team is ready to help you sell your home for the highest possible price ASAP

Bought with Carolyn Quelly • Integrity Real Estate




