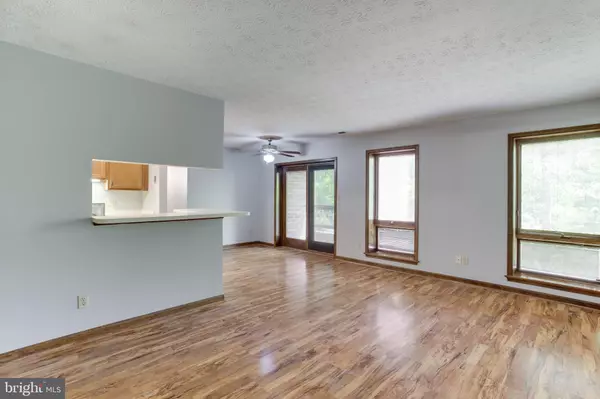For more information regarding the value of a property, please contact us for a free consultation.
Key Details
Sold Price $165,000
Property Type Townhouse
Sub Type Interior Row/Townhouse
Listing Status Sold
Purchase Type For Sale
Square Footage 936 sqft
Price per Sqft $176
Subdivision Wildewood
MLS Listing ID MDSM2006900
Sold Date 06/01/22
Style Traditional
Bedrooms 2
Full Baths 1
Half Baths 1
HOA Fees $191/qua
HOA Y/N Y
Abv Grd Liv Area 936
Originating Board BRIGHT
Year Built 1988
Annual Tax Amount $1,295
Tax Year 2022
Property Description
Don't miss this opportunity to grab this condo in the highly desirable community of Wildewood. The mid-level entrance gives you ONE LEVEL living, while still backing into the woods and feeling like a 2nd story unit. This until features two, large bedrooms, one and a half baths, and separate kitchen, dining, and living areas. Located just minutes from local community amenities, like pool, tennis, hiking & playgrounds. Easy commute to Pax or routes north. Schedule your TOUR TODAY!
Location
State MD
County Saint Marys
Zoning RL
Rooms
Main Level Bedrooms 2
Interior
Interior Features Attic, Dining Area, Combination Dining/Living, Ceiling Fan(s), Carpet, Floor Plan - Traditional, Primary Bath(s), Walk-in Closet(s), Wood Floors
Hot Water Electric
Heating Heat Pump(s)
Cooling Heat Pump(s)
Equipment Dishwasher, Disposal, Oven - Single, Stove, Microwave
Appliance Dishwasher, Disposal, Oven - Single, Stove, Microwave
Heat Source Electric
Exterior
Parking On Site 1
Waterfront N
Water Access N
View Trees/Woods
Accessibility None
Parking Type Parking Lot
Garage N
Building
Lot Description Backs to Trees
Story 1
Foundation Permanent
Sewer Public Sewer
Water Public
Architectural Style Traditional
Level or Stories 1
Additional Building Above Grade, Below Grade
New Construction N
Schools
School District St. Mary'S County Public Schools
Others
HOA Fee Include Ext Bldg Maint,Snow Removal,Trash
Senior Community No
Tax ID 1908089787
Ownership Fee Simple
SqFt Source Estimated
Special Listing Condition Standard
Read Less Info
Want to know what your home might be worth? Contact us for a FREE valuation!

Our team is ready to help you sell your home for the highest possible price ASAP

Bought with Tracey L Summers • CENTURY 21 New Millennium




