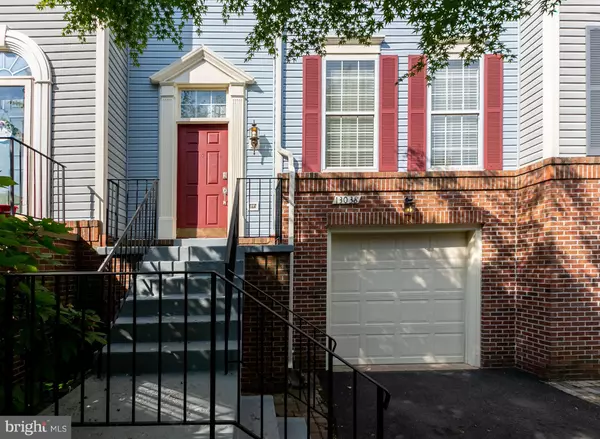For more information regarding the value of a property, please contact us for a free consultation.
Key Details
Sold Price $531,000
Property Type Townhouse
Sub Type Interior Row/Townhouse
Listing Status Sold
Purchase Type For Sale
Square Footage 1,736 sqft
Price per Sqft $305
Subdivision Rockpointe
MLS Listing ID VAFX2019828
Sold Date 10/25/21
Style Traditional
Bedrooms 3
Full Baths 2
Half Baths 2
HOA Fees $133/mo
HOA Y/N Y
Abv Grd Liv Area 1,582
Originating Board BRIGHT
Year Built 1991
Annual Tax Amount $5,719
Tax Year 2021
Lot Size 1,793 Sqft
Acres 0.04
Property Description
Open House Cancelled - Beautiful updated and maintained Townhouse in Highly Sought out Hayden Village neighborhood. Open Floor plan with tall ceilings and custom crown molding. The Kitchen/ Dining room combo features Stainless Steel Appliances, Corian countertops, Backsplash, updated light fixtures and a Custom Built Bench. Master Bedroom/ Bathroom Suite with Walk-in Closet, Dual Sinks, Soaking Tub and Separate Shower. Hardwood floors on Main and Upper Levels, Vinyl plank in the Basement (No Carpet in the property). Multi Level Decks backing to Woods. The Upper Deck is off the Kitchen/ Dining room and is perfect for Entertaining. The Lower Deck is fully Fenced for privacy and walks out to the Tree-line. The Basement Recreation Room has a Gas Fireplace, Half bathroom, tons of extra Storage, and walks out directly to the Garage. THE ROOF AND SIDING ARE BRAND NEW. Newer water heater. The Community Offers Green Spaces, Walking Trails, Outdoor Swimming Pool and Much More. Prime Location to a Variety of Shopping and Restaurants, Easy Access to I-66, Rt 28 and Fairfax County Parkway and Minutes to Public Transportation, such as Stringfellow Road Park & Ride and VRE, Town of Clifton. lots of Visitor Parking, This place will not Last Long!
Location
State VA
County Fairfax
Zoning 302
Rooms
Basement Daylight, Partial, Fully Finished, Front Entrance, Walkout Level, Rear Entrance
Interior
Hot Water Natural Gas
Heating Forced Air
Cooling Central A/C
Fireplaces Number 1
Fireplaces Type Gas/Propane
Fireplace Y
Heat Source Natural Gas
Laundry Basement
Exterior
Garage Garage - Front Entry, Garage Door Opener
Garage Spaces 1.0
Amenities Available Bike Trail, Common Grounds, Pool - Outdoor, Tot Lots/Playground
Waterfront N
Water Access N
Roof Type Shingle
Accessibility None
Attached Garage 1
Total Parking Spaces 1
Garage Y
Building
Story 3
Foundation Slab
Sewer Public Sewer
Water Public
Architectural Style Traditional
Level or Stories 3
Additional Building Above Grade, Below Grade
New Construction N
Schools
Elementary Schools Willow Springs
Middle Schools Katherine Johnson
High Schools Fairfax
School District Fairfax County Public Schools
Others
Pets Allowed Y
HOA Fee Include Common Area Maintenance,Parking Fee,Pool(s),Trash
Senior Community No
Tax ID 0661 10 0105
Ownership Fee Simple
SqFt Source Assessor
Horse Property N
Special Listing Condition Standard
Pets Description No Pet Restrictions
Read Less Info
Want to know what your home might be worth? Contact us for a FREE valuation!

Our team is ready to help you sell your home for the highest possible price ASAP

Bought with Lori R Jung • Galaxy Realty LLC




