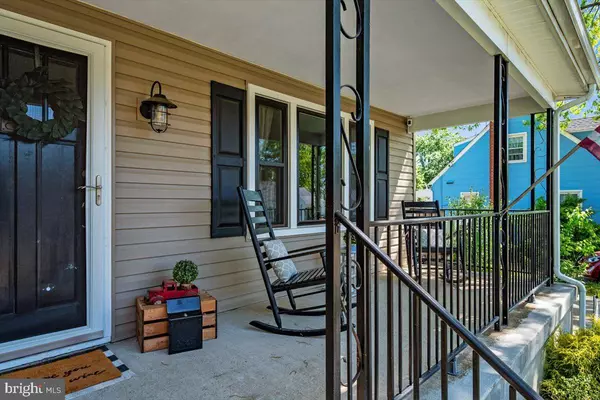For more information regarding the value of a property, please contact us for a free consultation.
Key Details
Sold Price $485,000
Property Type Single Family Home
Sub Type Detached
Listing Status Sold
Purchase Type For Sale
Square Footage 2,010 sqft
Price per Sqft $241
Subdivision Shipley Heights
MLS Listing ID MDAA2032690
Sold Date 07/08/22
Style Cape Cod
Bedrooms 4
Full Baths 3
HOA Y/N N
Abv Grd Liv Area 1,320
Originating Board BRIGHT
Year Built 1953
Annual Tax Amount $3,657
Tax Year 2021
Lot Size 8,400 Sqft
Acres 0.19
Property Description
This is THE ONE, 4 BR 3 full baths, this Cute Cape Cod has EVERYTHING you are looking for. Think of the best HGTV renovations you could imagine and here you are. Rennovations from 2015 - 2022: Siding, Roof, Gutters, Downspouts, Windows, HVAC, Kitchen, Baths, Deck, Fully Fenced back yard, Light Fixtures, Recessed Lighting, refinished hardwood floors on the main level, LVT flooring on LL and UL, Concrete Driveway, Walkway and so much more. As you walk to the front door you are greeted with the welcoming front porch, where you will enjoy your morning coffee on the rocking chairs. Through the front door you will notice the large sunlit family room accented with a shiplap wall as well as a bay window, through the family room to the left are two spacious bedrooms. The remodeled gourmet kitchen provides great counter space and cabinet space and is nice and open in case you have 2 chefs in the kitchen. Off of the kitchen is the spacious dining room which has sliders to the custom built maintenance free deck with 7.25" plank, Timber Tech, decking, the fully fenced back yard features a shed, fire pit and sitting area, this home is perfect for entertaining! The upper level loft has it's own full bath and the lower level is mostly finished, there is a bedroom with egress as well as a full bath, family room and custom bar. This home has it all, and is much larger than it looks, come and see it for yourself!
Location
State MD
County Anne Arundel
Zoning R5
Rooms
Basement Improved
Main Level Bedrooms 2
Interior
Interior Features Dining Area, Bar, Ceiling Fan(s), Floor Plan - Traditional, Kitchen - Gourmet
Hot Water Electric
Heating Forced Air
Cooling Central A/C, Ceiling Fan(s)
Fireplace N
Window Features Double Pane,Replacement
Heat Source Oil
Exterior
Waterfront N
Water Access N
Roof Type Architectural Shingle
Accessibility None
Parking Type Off Street
Garage N
Building
Story 3
Foundation Permanent
Sewer Public Sewer
Water Public
Architectural Style Cape Cod
Level or Stories 3
Additional Building Above Grade, Below Grade
New Construction N
Schools
Elementary Schools Linthicum
Middle Schools Lindale
High Schools North County
School District Anne Arundel County Public Schools
Others
Senior Community No
Tax ID 020574715084750
Ownership Fee Simple
SqFt Source Assessor
Special Listing Condition Standard
Read Less Info
Want to know what your home might be worth? Contact us for a FREE valuation!

Our team is ready to help you sell your home for the highest possible price ASAP

Bought with Catherine A Watson - Bye • RE/MAX Executive




