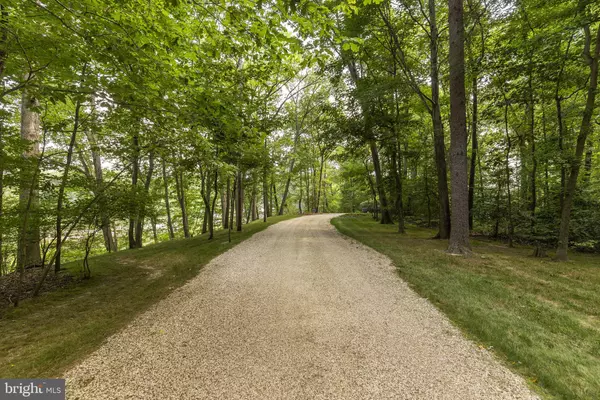For more information regarding the value of a property, please contact us for a free consultation.
Key Details
Sold Price $1,065,000
Property Type Single Family Home
Sub Type Detached
Listing Status Sold
Purchase Type For Sale
Square Footage 2,460 sqft
Price per Sqft $432
Subdivision Hollywood
MLS Listing ID MDSM171576
Sold Date 11/02/20
Style Coastal,Contemporary,Transitional
Bedrooms 4
Full Baths 3
Half Baths 1
HOA Y/N N
Abv Grd Liv Area 2,460
Originating Board BRIGHT
Year Built 1948
Annual Tax Amount $6,959
Tax Year 2019
Lot Size 5.640 Acres
Acres 5.64
Property Description
QUINTESSENTIAL ESCAPE. This waterfront residence in Southern Maryland is nestled into a very private point of land. Enjoy 5.6 acres with 625 ft of elevated shoreline. This total lifestyle package features an in-ground pool, private pier, coastal home design, a waterside screened room for fantastic outdoor living...all in a very convenient location just 75 minutes from DC and No VA. Greetings are abundant as you arrive to tree-lined driveway with lush lawn and picnic space. Designed for the current owners by Architect James Gauer in 1994, this coastal contemporary will delight you. Carefully placed windows and doors provide terrific natural light. The home has vintage oak flooring plus a perfect match in the renovation areas. You will appreciate the fabulous 'real' stone fireplace, the flexible space plan with a restful owner's suite, a bedroom used as home office, plus 2 more guest areas. Feel comforted in those gracious yet intimate living and bedroom spaces with nooks and balconies and creek views. Cook your favorite meals and enjoy the well-designed kitchen with 2 sinks, gas cooking, wall ovens, Sub Zero refrigerator, great storage and extra serving areas for outdoor entertainment. Speaking of outdoors...the screened room at water's edge is perfection. Plan many intimate events in thie outdoor living area with quick access to the kitchen for service, or just bring a favorite book or board game and take in the fresh air! Keep your boat at the private pier in this incredibly protected creek near the Patuxent River, Solomons Island, the Chesapeake Bay. Imagine the pleasure of having an in-ground, heated pool amongst an established landscape, real privacy from neighboring properties. Finally, you will love the attached by separate guest wing...known as 'The Beverly'. This additional and private 1BR-1BA space doubles as a pool building with a changing room and full bathroom nearby. Imagine all seasons here, be ready to feel the love! Gentle Reminder: This property will be shown by appointment only, and to qualified Buyers only. Thank you.
Location
State MD
County Saint Marys
Zoning RNC
Direction Southwest
Rooms
Other Rooms Living Room, Dining Room, Kitchen, Basement, Bedroom 1, In-Law/auPair/Suite, Laundry, Bathroom 1, Bathroom 2, Bathroom 3, Primary Bathroom
Basement Partial, Interior Access
Main Level Bedrooms 1
Interior
Interior Features Breakfast Area, Built-Ins, Butlers Pantry, Ceiling Fan(s), Combination Dining/Living, Dining Area, Kitchen - Eat-In, Kitchen - Galley, Kitchen - Gourmet, Kitchen - Table Space, Recessed Lighting, Studio, Upgraded Countertops
Hot Water Electric
Heating Heat Pump(s)
Cooling Ceiling Fan(s), Central A/C, Heat Pump(s), Zoned
Flooring Hardwood, Tile/Brick, Laminated
Fireplaces Number 1
Fireplaces Type Mantel(s), Stone
Equipment Cooktop, Oven - Double, Oven - Wall, Dishwasher, Refrigerator
Fireplace Y
Window Features Casement
Appliance Cooktop, Oven - Double, Oven - Wall, Dishwasher, Refrigerator
Heat Source Electric, Oil
Laundry Main Floor, Has Laundry
Exterior
Exterior Feature Screened, Porch(es), Patio(s), Deck(s)
Garage Spaces 7.0
Carport Spaces 1
Pool Gunite, Heated, In Ground
Utilities Available Propane
Waterfront Y
Waterfront Description Private Dock Site,Rip-Rap
Water Access Y
Water Access Desc Boat - Powered,Canoe/Kayak,Private Access
View Creek/Stream, Trees/Woods
Roof Type Shingle
Street Surface Stone,Gravel
Accessibility 32\"+ wide Doors
Porch Screened, Porch(es), Patio(s), Deck(s)
Road Frontage Private
Parking Type Driveway, Detached Carport, Off Street
Total Parking Spaces 7
Garage N
Building
Lot Description Bulkheaded, Landscaping, Level, No Thru Street, Partly Wooded, Premium, Private, Rip-Rapped, Secluded, Stream/Creek
Story 2
Foundation Crawl Space
Sewer On Site Septic
Water Well
Architectural Style Coastal, Contemporary, Transitional
Level or Stories 2
Additional Building Above Grade, Below Grade
Structure Type Dry Wall,Plaster Walls,Vaulted Ceilings
New Construction N
Schools
Elementary Schools Hollywood
Middle Schools Esperanza
High Schools Leonardtown
School District St. Mary'S County Public Schools
Others
Senior Community No
Tax ID 1906003605
Ownership Fee Simple
SqFt Source Assessor
Acceptable Financing Cash, Conventional
Horse Property N
Listing Terms Cash, Conventional
Financing Cash,Conventional
Special Listing Condition Standard
Read Less Info
Want to know what your home might be worth? Contact us for a FREE valuation!

Our team is ready to help you sell your home for the highest possible price ASAP

Bought with Christine M. McNelis • Berkshire Hathaway HomeServices McNelis Group Properties




