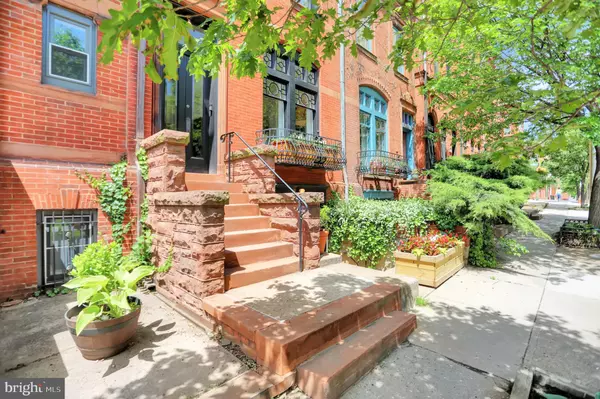For more information regarding the value of a property, please contact us for a free consultation.
Key Details
Sold Price $740,000
Property Type Townhouse
Sub Type Interior Row/Townhouse
Listing Status Sold
Purchase Type For Sale
Square Footage 3,780 sqft
Price per Sqft $195
Subdivision Mount Vernon Place Historic District
MLS Listing ID MDBA551648
Sold Date 07/16/21
Style Traditional
Bedrooms 5
Full Baths 5
Half Baths 1
HOA Y/N N
Abv Grd Liv Area 3,240
Originating Board BRIGHT
Year Built 1900
Annual Tax Amount $10,977
Tax Year 2021
Property Description
A sublime, savory and spectacular opportunity awaits the discerning urbanite seeking an extraordinary haven in the heart of historic Mount Vernon. Exceptional attention to architectural detail and livability abound throughout this masterful restoration. This light filled, seductive masterpiece truly gleams from top to bottom. First floor layout totally presents a fine tuned, captivating "gallery" vibe with cool fixtures, handsome historic detail and fantastic flexibility. Brick to brick window replacements, double pane custom Le Page Windows which replicate the original light arrangements and sensitively maintain the home's soul. The distinctive staircase is truly a dynamic "ascending sculpture", worthy of note. An oversized reflective skylight bathes said "sculpture" and then some in abundant natural light. A striking primary suite with superlative state-of-the-art bath and fantastic floor to ceiling French doors which lead to an inviting deck. In total four spacious well proportioned bedrooms and a charming top level office/bedroom. Fabulous chef's kitchen with oversized center island, high end appliances, new cork floor, recessed lighting, abundant storage, and access to courtyard/garden. A total of 7 fireplaces. Enchanting, multi tiered courtyard/garden, instantly soothes the eye and soul and provides a quiet verdant sanctuary. Two car parking pad. Gym/studio with rubber floor and separate entrance. Overall, 1034 is a splendid mix of high end contemporary and historic preservation - an absolute WINNER! In search of a top drawer, spot on, urban treasure? Your search has come to an end...
Location
State MD
County Baltimore City
Zoning OR-2
Rooms
Other Rooms Living Room, Dining Room, Primary Bedroom, Bedroom 2, Bedroom 3, Kitchen, Family Room, Bedroom 1, Exercise Room, Office
Basement Walkout Stairs, Rear Entrance, Fully Finished
Interior
Interior Features Additional Stairway, Chair Railings, Combination Dining/Living, Crown Moldings, Dining Area, Kitchen - Island, Primary Bath(s), Skylight(s), Soaking Tub, Upgraded Countertops, Window Treatments, Wood Floors
Hot Water Natural Gas
Heating Forced Air
Cooling Central A/C
Flooring Heated, Hardwood, Marble, Slate
Fireplaces Number 7
Equipment Dishwasher, Dryer, Disposal, Range Hood
Fireplace Y
Window Features Bay/Bow,Double Hung,Replacement
Appliance Dishwasher, Dryer, Disposal, Range Hood
Heat Source Natural Gas
Exterior
Garage Spaces 2.0
Fence Wood
Waterfront N
Water Access N
Accessibility None
Parking Type Off Street
Total Parking Spaces 2
Garage N
Building
Story 4
Sewer Public Sewer
Water Public
Architectural Style Traditional
Level or Stories 4
Additional Building Above Grade, Below Grade
Structure Type 9'+ Ceilings
New Construction N
Schools
School District Baltimore City Public Schools
Others
Senior Community No
Tax ID 0311120507 018
Ownership Fee Simple
SqFt Source Estimated
Special Listing Condition Standard
Read Less Info
Want to know what your home might be worth? Contact us for a FREE valuation!

Our team is ready to help you sell your home for the highest possible price ASAP

Bought with Avendui Lacovara • Monument Sotheby's International Realty




