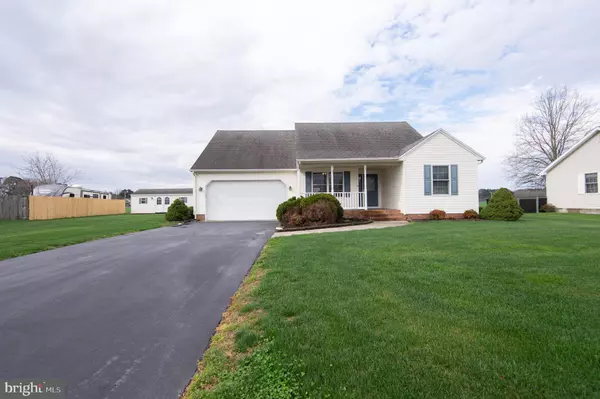For more information regarding the value of a property, please contact us for a free consultation.
Key Details
Sold Price $310,000
Property Type Single Family Home
Sub Type Detached
Listing Status Sold
Purchase Type For Sale
Square Footage 1,997 sqft
Price per Sqft $155
Subdivision Chapel Branch
MLS Listing ID MDWC2004390
Sold Date 06/17/22
Style Ranch/Rambler
Bedrooms 3
Full Baths 2
HOA Fees $8/ann
HOA Y/N Y
Abv Grd Liv Area 1,997
Originating Board BRIGHT
Year Built 2002
Annual Tax Amount $2,931
Tax Year 2022
Lot Size 0.324 Acres
Acres 0.32
Lot Dimensions 0.00 x 0.00
Property Description
**At no fault of the seller is this beautiful home back on the market. Previous buyers loss is your gain!** Welcome to 112 Chapel Branch Drive- Enjoy single story living at its finest. Extremely well maintained home has it all! Kitchen with lots of recent updates including: quartz counters, breakfast bar, S/S appliances, and backslash. Separate dining room off kitchen with wood floors and additional breakfast nook/table space with wood floors. Primary bedroom features walk-in closet and en-suite. Spacious living room with stone fireplace (gas). Sunroom features tile floors and gas fireplace. Additional home upgrades include: New A/C 2021 and replacement windows in the sunroom. 2 car garage with fixed stairs to floored attic/storage. Outside find: paver patio, beautiful lawn, lawn irrigation, covered front porch with stone flooring, and 12'x24' shed w/ electric. Convenient location features easy access to MD Rt. 50! Make this one yours today!
Location
State MD
County Wicomico
Area Wicomico Southwest (23-03)
Zoning AR
Rooms
Other Rooms Living Room, Dining Room, Primary Bedroom, Bedroom 2, Bedroom 3, Kitchen, Den, Breakfast Room, Sun/Florida Room, Bathroom 2, Primary Bathroom
Main Level Bedrooms 3
Interior
Interior Features Attic, Carpet, Ceiling Fan(s), Entry Level Bedroom, Formal/Separate Dining Room, Kitchen - Galley, Primary Bath(s), Recessed Lighting, Stall Shower, Tub Shower, Upgraded Countertops, Walk-in Closet(s), Window Treatments, Wood Floors
Hot Water Electric
Heating Forced Air
Cooling Central A/C
Flooring Wood, Ceramic Tile, Vinyl, Carpet
Fireplaces Number 2
Fireplaces Type Gas/Propane, Stone
Equipment Built-In Microwave, Dishwasher, Dryer, Exhaust Fan, Oven/Range - Electric, Refrigerator, Stainless Steel Appliances, Washer, Water Heater
Furnishings No
Fireplace Y
Appliance Built-In Microwave, Dishwasher, Dryer, Exhaust Fan, Oven/Range - Electric, Refrigerator, Stainless Steel Appliances, Washer, Water Heater
Heat Source Natural Gas
Laundry Has Laundry
Exterior
Exterior Feature Patio(s)
Garage Garage - Front Entry, Inside Access
Garage Spaces 4.0
Waterfront N
Water Access N
Roof Type Architectural Shingle
Accessibility None
Porch Patio(s)
Parking Type Attached Garage, Driveway
Attached Garage 2
Total Parking Spaces 4
Garage Y
Building
Story 1
Foundation Crawl Space
Sewer Public Sewer
Water Public
Architectural Style Ranch/Rambler
Level or Stories 1
Additional Building Above Grade, Below Grade
Structure Type Dry Wall
New Construction N
Schools
School District Wicomico County Public Schools
Others
Senior Community No
Tax ID 2315015527
Ownership Fee Simple
SqFt Source Assessor
Acceptable Financing Cash, Conventional, FHA, USDA, VA, Other
Horse Property N
Listing Terms Cash, Conventional, FHA, USDA, VA, Other
Financing Cash,Conventional,FHA,USDA,VA,Other
Special Listing Condition Standard
Read Less Info
Want to know what your home might be worth? Contact us for a FREE valuation!

Our team is ready to help you sell your home for the highest possible price ASAP

Bought with Brent Thomas Esham • Esham Real Estate




