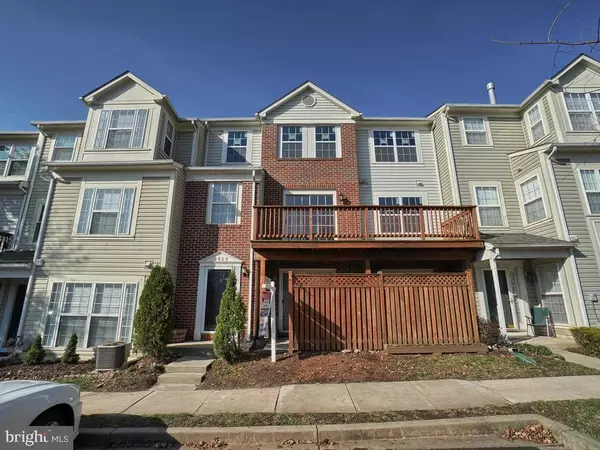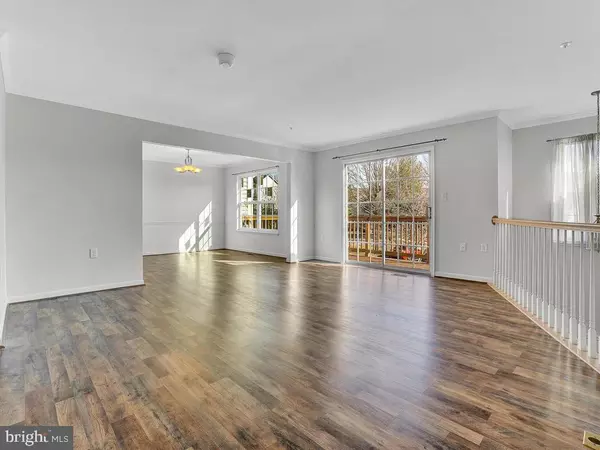For more information regarding the value of a property, please contact us for a free consultation.
Key Details
Sold Price $229,000
Property Type Condo
Sub Type Condo/Co-op
Listing Status Sold
Purchase Type For Sale
Square Footage 2,226 sqft
Price per Sqft $102
Subdivision The Braemar
MLS Listing ID MDFR260006
Sold Date 05/07/20
Style Back-to-Back
Bedrooms 3
Full Baths 3
Half Baths 1
Condo Fees $255/mo
HOA Y/N N
Abv Grd Liv Area 2,226
Originating Board BRIGHT
Year Built 1996
Annual Tax Amount $3,157
Tax Year 2020
Property Description
Beautifully remodeled 3 level Condo Townhome in the sought after Breamer Community. This Townhouse features a large 2nd floor balcony Deck and 1st floor Patio! Elegant entry level offers a 2 story foyer large open Living Room featuring brand new Pergo flooring, Gas Fireplace, Full Bathroom, large utility room for storage and sliding door exit to patio area with fence for privacy. Hardwood steps lead up to the main living area, offering an open floor plan. The family room features brand new Pergo flooring, open family room & dining room areas, and sliding glass door exits to large deck off Family Room, offering plenty of natural light. There is also a powder room with ceramic tile & laundry room for convenience and comfort. A newly remodeled kitchen offer brand new ceramic tile flooring, new stainless steel stove, dishwasher and microwave, plenty of counter & cabinet space with a pantry . Skylights help to light the way up to the top level offering 3 Bedrooms with 2 newly remodeled full baths, vaulted ceilings, new pergo flooring and new carpet throughout. The Master offers a remolded en suite bath with soak tub, separate shower and walk-in closet. The Townhouse also features brand new Energy Efficient windows, Roof the HVAC less than 2 years old. This house is truly TURN KEY and move right in ready! Excellent location to commuter routes and all shopping and dining needs. See full list of updates in Disclosures.
Location
State MD
County Frederick
Zoning R8
Rooms
Other Rooms Living Room, Dining Room, Primary Bedroom, Bedroom 2, Kitchen, Family Room, Bedroom 1, Laundry, Primary Bathroom, Full Bath, Half Bath
Interior
Interior Features Floor Plan - Open, Skylight(s), Carpet, Ceiling Fan(s), Combination Dining/Living, Dining Area, Primary Bath(s), Recessed Lighting, Soaking Tub, Walk-in Closet(s)
Heating Forced Air
Cooling Central A/C
Fireplaces Number 1
Fireplaces Type Fireplace - Glass Doors, Gas/Propane
Equipment Built-In Microwave, Dishwasher, Oven/Range - Gas, Refrigerator, Water Heater
Fireplace Y
Window Features Skylights
Appliance Built-In Microwave, Dishwasher, Oven/Range - Gas, Refrigerator, Water Heater
Heat Source Natural Gas
Laundry Upper Floor
Exterior
Exterior Feature Deck(s), Patio(s)
Parking On Site 2
Fence Wood
Amenities Available Club House, Common Grounds, Jog/Walk Path, Pool - Outdoor, Tot Lots/Playground
Waterfront N
Water Access N
Accessibility None
Porch Deck(s), Patio(s)
Parking Type Off Street, Parking Lot
Garage N
Building
Story 3+
Sewer Public Sewer
Water Public
Architectural Style Back-to-Back
Level or Stories 3+
Additional Building Above Grade, Below Grade
New Construction N
Schools
Elementary Schools Walkersville
Middle Schools Walkersville
High Schools Walkersville
School District Frederick County Public Schools
Others
HOA Fee Include Common Area Maintenance,Lawn Maintenance,Pool(s),Reserve Funds,Road Maintenance,Snow Removal,Trash
Senior Community No
Tax ID 1102205939
Ownership Condominium
Acceptable Financing Cash, Conventional, FHA, VA
Listing Terms Cash, Conventional, FHA, VA
Financing Cash,Conventional,FHA,VA
Special Listing Condition Standard
Read Less Info
Want to know what your home might be worth? Contact us for a FREE valuation!

Our team is ready to help you sell your home for the highest possible price ASAP

Bought with Matthew Steven Klokel • Redfin Corp




