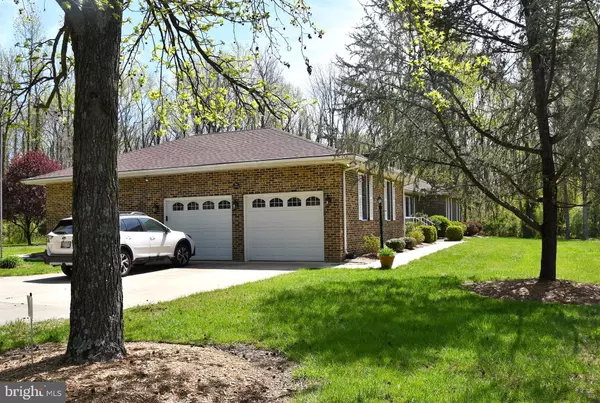For more information regarding the value of a property, please contact us for a free consultation.
Key Details
Sold Price $489,000
Property Type Single Family Home
Sub Type Detached
Listing Status Sold
Purchase Type For Sale
Square Footage 2,774 sqft
Price per Sqft $176
Subdivision Great Oak Estates
MLS Listing ID MDKE2001330
Sold Date 06/30/22
Style Ranch/Rambler
Bedrooms 3
Full Baths 2
Half Baths 1
HOA Fees $8/ann
HOA Y/N Y
Abv Grd Liv Area 2,774
Originating Board BRIGHT
Year Built 1987
Annual Tax Amount $3,674
Tax Year 2022
Lot Size 1.330 Acres
Acres 1.33
Property Description
Handsome custom built 3 Bedroom /2.5 bath Brick Rancher on 1.3 beautifully landscaped acres in the highly desirable water oriented community of Great Oak Estates offers the ultimate combination of gracious in-home living plus low cost access to a full suite of fabulous community amenities including a 9 hole golf course, community pool, restaurant, Bay front beach and marina and boat launch facility. This immaculately maintained home offers the convenience of all on one floor living and features a spacious primary bedroom with attached full bathroom with walk-in shower; an attractive updated eat-in kitchen that opens to a large private screened in porch overlooking the backyard; a high tech induction cooktop, ample closet space including four walk-in closets; Hickory flooring in the foyer and living and formal dining rooms and hallways; an outdoor deck with hot-tub; an oversized garage; fiber optic internet service; a satellite powered security system; central A/C and more. Come see for yourself today. This rare opportunity to own a great home in a unique waterfront community in easy driving distance to Chestertown won't last long!
Location
State MD
County Kent
Zoning CAR
Rooms
Other Rooms Living Room, Dining Room, Primary Bedroom, Bedroom 2, Bedroom 3, Kitchen, Foyer, Laundry, Office, Bathroom 1, Bathroom 2, Attic, Half Bath, Screened Porch
Main Level Bedrooms 3
Interior
Interior Features Built-Ins, Attic, Attic/House Fan, Carpet, Ceiling Fan(s), Entry Level Bedroom, Formal/Separate Dining Room, Kitchen - Eat-In, Primary Bath(s), Recessed Lighting, Tub Shower, Upgraded Countertops, Walk-in Closet(s), Water Treat System, Window Treatments, Wood Floors, Store/Office, Floor Plan - Traditional
Hot Water Electric
Heating Heat Pump(s), Baseboard - Electric, Other
Cooling Attic Fan, Central A/C, Heat Pump(s)
Flooring Wood, Vinyl, Carpet
Fireplaces Number 1
Fireplaces Type Fireplace - Glass Doors, Mantel(s), Wood, Brick
Equipment Cooktop, Dishwasher, Disposal, Exhaust Fan, Oven - Wall, Range Hood, Refrigerator, Trash Compactor, Dryer - Electric, Freezer, Microwave, Oven - Double, Stainless Steel Appliances, Washer - Front Loading, Water Conditioner - Owned, Water Heater
Fireplace Y
Window Features Casement,Double Pane,Screens
Appliance Cooktop, Dishwasher, Disposal, Exhaust Fan, Oven - Wall, Range Hood, Refrigerator, Trash Compactor, Dryer - Electric, Freezer, Microwave, Oven - Double, Stainless Steel Appliances, Washer - Front Loading, Water Conditioner - Owned, Water Heater
Heat Source Electric, Wood
Laundry Main Floor
Exterior
Exterior Feature Enclosed, Deck(s), Porch(es), Screened, Patio(s)
Garage Garage Door Opener, Inside Access, Oversized
Garage Spaces 2.0
Utilities Available Under Ground, Phone Available
Amenities Available Bar/Lounge, Beach, Convenience Store, Golf Course, Marina/Marina Club, Picnic Area, Swimming Pool, Other
Waterfront N
Water Access Y
Water Access Desc Canoe/Kayak,Boat - Powered,Private Access,Personal Watercraft (PWC),Waterski/Wakeboard,Swimming Allowed
View Garden/Lawn, Trees/Woods
Roof Type Asphalt
Accessibility Grab Bars Mod, Ramp - Main Level, Low Pile Carpeting
Porch Enclosed, Deck(s), Porch(es), Screened, Patio(s)
Road Frontage Private
Parking Type Attached Garage, Driveway
Attached Garage 2
Total Parking Spaces 2
Garage Y
Building
Lot Description Backs to Trees, Cleared, Landscaping, Front Yard, Rear Yard, Road Frontage
Story 1
Foundation Crawl Space, Block
Sewer Gravity Sept Fld
Water Well
Architectural Style Ranch/Rambler
Level or Stories 1
Additional Building Above Grade, Below Grade
Structure Type Dry Wall
New Construction N
Schools
Elementary Schools Garnett
Middle Schools Chestertown
High Schools Kent County
School District Kent County Public Schools
Others
HOA Fee Include Pool(s),Snow Removal,Other
Senior Community No
Tax ID 1506014437
Ownership Fee Simple
SqFt Source Estimated
Security Features Fire Detection System,Motion Detectors,Security System,Smoke Detector,Monitored
Horse Property N
Special Listing Condition Standard
Read Less Info
Want to know what your home might be worth? Contact us for a FREE valuation!

Our team is ready to help you sell your home for the highest possible price ASAP

Bought with Daniel Hercher • Chesapeake Real Estate Associates, LLC




