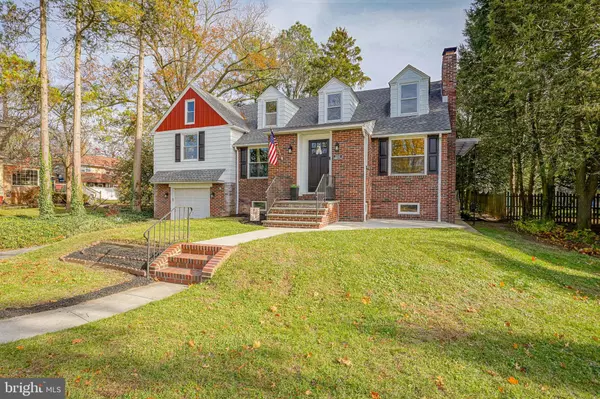For more information regarding the value of a property, please contact us for a free consultation.
Key Details
Sold Price $482,000
Property Type Single Family Home
Sub Type Detached
Listing Status Sold
Purchase Type For Sale
Square Footage 2,978 sqft
Price per Sqft $161
Subdivision Tavistock Hills
MLS Listing ID NJCD2010828
Sold Date 01/31/22
Style Other
Bedrooms 4
Full Baths 3
Half Baths 1
HOA Y/N N
Abv Grd Liv Area 2,256
Originating Board BRIGHT
Year Built 1955
Annual Tax Amount $10,469
Tax Year 2021
Lot Size 0.517 Acres
Acres 0.52
Lot Dimensions 75.00 x 300.00
Property Description
Lovely Custom Built Home with tons of character and so many charming original features. Set back off the block on over a half acre lot with a park-like setting in the back! Adorable foyer entry-way features original glass door with a Powder Room to one side and a Coat Closet to the other. Step into the main living area where all of the original solid oak hardwood floors have been refinished and everywhere you look you get updates and upgrades! Your Living Room and Dining Room are completely open and feature a brick wood burning Fireplace graced with windows on each side and oversized front windows for natural light. Gorgeous fully updated Eat-in Kitchen with white cabinets, Quartz Countertops, full stainless appliance package and a complete wall of windows overlooking your back yard. Eat-in area with picture window on side and sliding door out to your perfect screened in Porch with tongue and groove wood cathedral ceiling, slate floor and ceiling fan/lighting. Up to the 2nd level which features your master bedroom complete with a fully updated bath and double built in closets, additional bedroom with ceiling fan and walk in closet and another fully updated bath. The 3rd level features a huge Bedroom with an additional 4th bedroom or an option for an office/nursery with 3 dormer windows across the front and access to large storage room over the garage. Walk-out your basement off the Laundry Room to back yard and 2 steps down to your second Family Room with a brick wood burning fireplace, a wet bar complete with wine fridge and butcher block countertop and a full bathroom with ceramic tile shower. Entry to garage at the bottom of stairs large enough to fit 2 cars back to back and a door to rear yard. Stay cozy all winter with your Gas Hot Water Baseboard Heat and Central Air. This home offers tons of living space plus a massive 3 season Screened in Porch. Nearby is Avon Elementary School, Woodland Middle School and Haddon Heights High School. Walking distance to Downtown Haddonfield and the new Tonewood Brewery opening soon in Downtown Barrington. The best of both worlds and close to Rt. 295, Patco and area Bridges. Don't wait to schedule your showing for this home!
Location
State NJ
County Camden
Area Barrington Boro (20403)
Zoning RESIDENTIAL
Rooms
Other Rooms Living Room, Dining Room, Primary Bedroom, Bedroom 2, Bedroom 3, Kitchen, Game Room, Family Room, Laundry, Office, Workshop, Screened Porch
Basement Daylight, Partial, Fully Finished, Heated, Outside Entrance, Rear Entrance, Water Proofing System, Windows
Interior
Interior Features Attic, Attic/House Fan, Breakfast Area, Ceiling Fan(s), Combination Dining/Living, Kitchen - Table Space, Laundry Chute, Pantry, Wood Floors, Wet/Dry Bar, Wine Storage
Hot Water Natural Gas
Heating Baseboard - Hot Water
Cooling Central A/C
Flooring Hardwood
Fireplaces Type Brick, Mantel(s), Wood
Equipment Cooktop, Dishwasher, Disposal, Dryer, Dryer - Gas, Oven - Single, Refrigerator, Washer, Water Heater
Fireplace Y
Window Features Double Hung
Appliance Cooktop, Dishwasher, Disposal, Dryer, Dryer - Gas, Oven - Single, Refrigerator, Washer, Water Heater
Heat Source Natural Gas
Laundry Basement
Exterior
Exterior Feature Screened, Porch(es)
Garage Garage - Front Entry, Built In, Garage Door Opener, Garage - Rear Entry, Inside Access
Garage Spaces 5.0
Waterfront N
Water Access N
Roof Type Architectural Shingle
Accessibility None
Porch Screened, Porch(es)
Parking Type Attached Garage, Driveway
Attached Garage 1
Total Parking Spaces 5
Garage Y
Building
Lot Description Backs to Trees
Story 3
Foundation Concrete Perimeter
Sewer Public Sewer
Water Public
Architectural Style Other
Level or Stories 3
Additional Building Above Grade, Below Grade
New Construction N
Schools
Elementary Schools Avon E.S.
Middle Schools Woodland
High Schools Haddon Heights H.S.
School District Barrington Borough Public Schools
Others
Senior Community No
Tax ID 03-00120-00005
Ownership Fee Simple
SqFt Source Assessor
Acceptable Financing Cash, Conventional, FHA, VA
Listing Terms Cash, Conventional, FHA, VA
Financing Cash,Conventional,FHA,VA
Special Listing Condition Standard
Read Less Info
Want to know what your home might be worth? Contact us for a FREE valuation!

Our team is ready to help you sell your home for the highest possible price ASAP

Bought with Michael A. Becker • KW Philly




