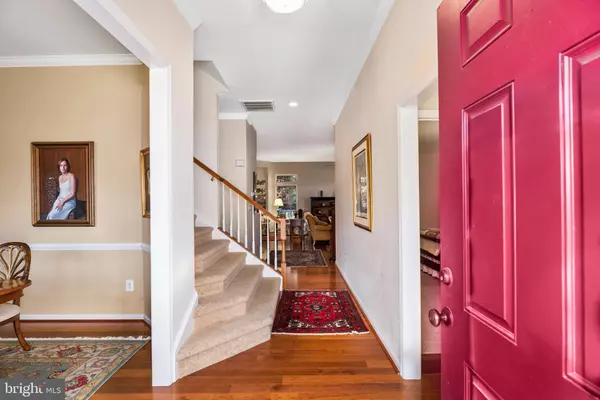For more information regarding the value of a property, please contact us for a free consultation.
Key Details
Sold Price $390,000
Property Type Single Family Home
Sub Type Detached
Listing Status Sold
Purchase Type For Sale
Square Footage 4,724 sqft
Price per Sqft $82
Subdivision Coventry Farms
MLS Listing ID MDKE2000722
Sold Date 01/13/22
Style Contemporary,Ranch/Rambler
Bedrooms 4
Full Baths 4
HOA Fees $16/qua
HOA Y/N Y
Abv Grd Liv Area 2,612
Originating Board BRIGHT
Year Built 2006
Annual Tax Amount $4,102
Tax Year 2020
Lot Size 0.259 Acres
Acres 0.26
Property Description
This meticulously maintained one level living home has all the extra space you need. First floor master suite with walk in closet, separate tiled shower with glass doors and soaking tub sits on the opposite side of the home from the other 2 first floor bedrooms. Open kitchen with two pantries and an abundance of cabinet and countertop space with a new gas stove/electric oven, dishwasher & stainless steel refrigerator. Walking toward the breakfast area, you can access the newer rear deck. Windows allow the most beautiful natural light into the home making this an entertainers dream with all the open space. The flared stairway will take you to the second floor that has a huge flex room, studio/bedroom and full bath. Need more space? The walk out basement is partially finished with a full bath, unfinished workshop and storage area. All this is offered just outside of Downtown Chestertown and many public and private marinas and boat ramps nearby!
Location
State MD
County Kent
Zoning R-2
Rooms
Basement Connecting Stairway, Daylight, Full, Heated, Improved, Interior Access, Outside Entrance, Partially Finished, Poured Concrete, Rear Entrance, Sump Pump, Walkout Level, Windows, Workshop, Other
Main Level Bedrooms 4
Interior
Interior Features Carpet, Ceiling Fan(s), Combination Kitchen/Living, Dining Area, Entry Level Bedroom, Floor Plan - Open, Formal/Separate Dining Room, Pantry, Primary Bath(s), Soaking Tub, Stall Shower, Studio, Walk-in Closet(s), Wood Floors
Hot Water Electric
Heating Heat Pump(s)
Cooling Central A/C, Ceiling Fan(s), Programmable Thermostat
Flooring Carpet, Ceramic Tile, Hardwood, Heavy Duty, Luxury Vinyl Plank, Concrete
Fireplaces Number 1
Fireplaces Type Gas/Propane, Mantel(s)
Equipment Built-In Microwave, Dishwasher, Dryer - Front Loading, Oven/Range - Gas, Refrigerator, Stainless Steel Appliances, Washer - Front Loading
Fireplace Y
Window Features Vinyl Clad,Screens
Appliance Built-In Microwave, Dishwasher, Dryer - Front Loading, Oven/Range - Gas, Refrigerator, Stainless Steel Appliances, Washer - Front Loading
Heat Source Propane - Leased
Laundry Main Floor
Exterior
Exterior Feature Deck(s)
Garage Garage - Front Entry, Garage Door Opener, Inside Access
Garage Spaces 2.0
Utilities Available Propane
Waterfront N
Water Access N
Roof Type Architectural Shingle
Street Surface Black Top
Accessibility Level Entry - Main
Porch Deck(s)
Parking Type Attached Garage, Driveway, On Street
Attached Garage 2
Total Parking Spaces 2
Garage Y
Building
Lot Description Backs to Trees, Landscaping
Story 2.5
Foundation Other
Sewer Public Sewer
Water Public
Architectural Style Contemporary, Ranch/Rambler
Level or Stories 2.5
Additional Building Above Grade, Below Grade
Structure Type Dry Wall,High
New Construction N
Schools
School District Kent County Public Schools
Others
HOA Fee Include Common Area Maintenance,Road Maintenance,Snow Removal
Senior Community No
Tax ID 1504337271
Ownership Fee Simple
SqFt Source Assessor
Special Listing Condition Standard
Read Less Info
Want to know what your home might be worth? Contact us for a FREE valuation!

Our team is ready to help you sell your home for the highest possible price ASAP

Bought with Maryn LeClair • Chesapeake Real Estate Associates, LLC




