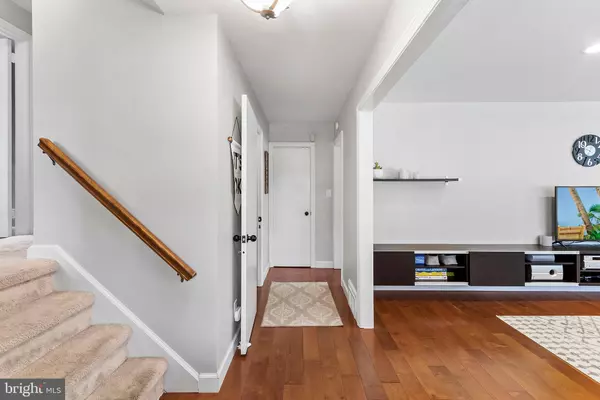For more information regarding the value of a property, please contact us for a free consultation.
Key Details
Sold Price $753,000
Property Type Single Family Home
Sub Type Detached
Listing Status Sold
Purchase Type For Sale
Square Footage 2,641 sqft
Price per Sqft $285
Subdivision Shortridge
MLS Listing ID PAMC692606
Sold Date 07/02/21
Style Split Level
Bedrooms 4
Full Baths 2
HOA Y/N N
Abv Grd Liv Area 2,641
Originating Board BRIGHT
Year Built 1954
Annual Tax Amount $7,856
Tax Year 2020
Lot Size 0.259 Acres
Acres 0.26
Lot Dimensions 85.00 x 197
Property Description
Beautiful split-level stone home on a lovely tree-lined street of Main Line. Located in desired Shortridge and Featuring 4 BR & 2 Full Baths, Spacious bright Living Room & DR w/ huge picturesque windows, Remodeled Eat-in Kitchen, & gracious Dining Room w/ French doors that open to enclosed Sunroom with access to the backyard. The second level offers a primary Bedroom with a Full bath, 2 Additional Spacious Bedrooms, and a Full hall bathroom. The finished attic offers amazing space for the 4th Bedroom/Bath, office/den, or additional storage. The finished Basement is large with high ceilings and laundry for a bright open area with lots of possibilities. Perimeter French drain & sump pump in the basement. Access from basement staircase to 2-Car garage w/ large storage area for your garden tools. New high-efficiency furnace, ENERGY efficient Marvin replacement Windows, and newly painted interior. Easy commute to Center City & close to Wynnewood shopping/dining, & major transportation- Rt476/76 & R-5 Train, & 2 award-winning Hospitals. Great opportunity to live in this sought after community of desired Lower Merion School District
Location
State PA
County Montgomery
Area Lower Merion Twp (10640)
Zoning RESIDENTIAL
Rooms
Other Rooms Living Room, Dining Room, Primary Bedroom, Bedroom 2, Bedroom 3, Bedroom 4, Kitchen, Basement, Foyer, Sun/Florida Room, Bathroom 2, Primary Bathroom
Basement Fully Finished, Full
Main Level Bedrooms 3
Interior
Interior Features Attic, Breakfast Area, Formal/Separate Dining Room, Kitchen - Eat-In, Kitchen - Island, Primary Bath(s), Recessed Lighting, Upgraded Countertops, Stall Shower, Wood Floors, Pantry, Entry Level Bedroom
Hot Water Natural Gas
Heating Forced Air
Cooling Central A/C
Flooring Hardwood, Ceramic Tile
Fireplaces Number 1
Fireplaces Type Wood
Equipment Built-In Microwave, Built-In Range, Dishwasher, Disposal, Dryer, Microwave, Stainless Steel Appliances, Refrigerator, Washer, Energy Efficient Appliances, Oven - Self Cleaning, Oven - Single, Stove
Fireplace Y
Appliance Built-In Microwave, Built-In Range, Dishwasher, Disposal, Dryer, Microwave, Stainless Steel Appliances, Refrigerator, Washer, Energy Efficient Appliances, Oven - Self Cleaning, Oven - Single, Stove
Heat Source Natural Gas
Laundry Lower Floor
Exterior
Parking Features Garage - Side Entry
Garage Spaces 4.0
Utilities Available Cable TV Available
Water Access N
Roof Type Shingle
Accessibility None
Attached Garage 2
Total Parking Spaces 4
Garage Y
Building
Lot Description Front Yard, Level, Landscaping, Open
Story 2
Sewer Public Sewer
Water Public
Architectural Style Split Level
Level or Stories 2
Additional Building Above Grade, Below Grade
New Construction N
Schools
Middle Schools Lower Meri
High Schools Lower Merion
School District Lower Merion
Others
Pets Allowed Y
Senior Community No
Tax ID 40-00-42716-003
Ownership Fee Simple
SqFt Source Assessor
Security Features Carbon Monoxide Detector(s),Smoke Detector
Acceptable Financing Cash, Conventional, FHA, VA
Listing Terms Cash, Conventional, FHA, VA
Financing Cash,Conventional,FHA,VA
Special Listing Condition Standard
Pets Allowed Cats OK, Dogs OK
Read Less Info
Want to know what your home might be worth? Contact us for a FREE valuation!

Our team is ready to help you sell your home for the highest possible price ASAP

Bought with Amit Mundade • Redfin Corporation




