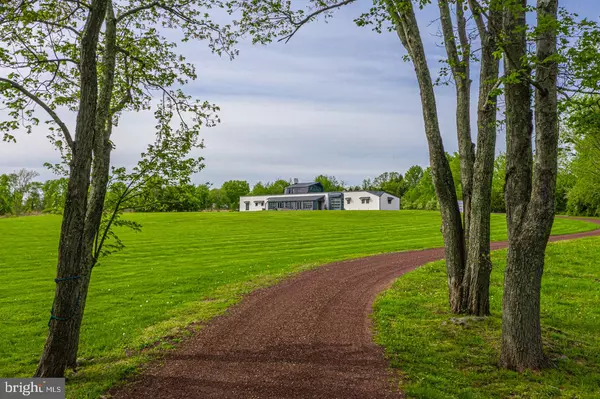For more information regarding the value of a property, please contact us for a free consultation.
Key Details
Sold Price $1,150,000
Property Type Single Family Home
Sub Type Detached
Listing Status Sold
Purchase Type For Sale
Square Footage 3,829 sqft
Price per Sqft $300
Subdivision None Available
MLS Listing ID PABU527254
Sold Date 07/15/21
Style Other
Bedrooms 2
Full Baths 2
Half Baths 2
HOA Y/N N
Abv Grd Liv Area 3,829
Originating Board BRIGHT
Year Built 1989
Annual Tax Amount $8,550
Tax Year 2020
Lot Size 10.138 Acres
Acres 10.14
Lot Dimensions 0.00 x 0.00
Property Description
Set amongst a rural backdrop one will find a stunning home with mid-century modern elements and beautiful 10 acre surroundings. Enjoy classic Bucks County with an open, modern flare. A striking design with front to back walls of glass windows providing exceptional, four-season, private views. This secluded 2 bedroom and 2.2 bath homestead with its spectacular, dramatic exterior also holds a sense of serenity and warmth on the inside. A wonderful blend of natural materials yields a more rustic charm and includes barn trusses, bluestone and wood floors, and exposed beams. A spacious Gourmet kitchen includes a large island with a unique butcher block pull-out, quartz countertops, custom wood cabinets, and high-end appliances including a Sub Zero refrigerator, Miele dishwasher and dual ovens. A natural flow to the dining area which opens to the light filled gathering room allows for wonderful entertaining. The gathering room is an impressive combination of warmth and vast ceiling height and offers a wood-burning fireplace and custom, built-in bookshelves. The bright and open sunroom with its bluestone floors incorporates a display of Mercer tile inlay which makes for an impressive focal point of the home and completes the rooms allure. Enjoy quiet work spaces at home with the first level office complete with amazing view and great natural light or the lovely loft area with birds eye view of the open concept below. Tucked away down a private corridor is the Main Bedroom Suite which includes a gorgeous bath with freestanding tub, frameless shower, dual vanities and a spacious secondary bedroom with easy access to an updated full bath. A cozy, finished lower level complete with a half bath provides even more functional living space. Additional amenities include a New Roof, New Heating/AC system, New well pump, 3 car garage, hot tub, Lutron lighting, generator and driveway alert. Come explore this exceptional rural feel opportunity only minutes from downtown Newtown, New Hope and Buckingham and within the much desired Council Rock School District. Currently Act 319 preserved farmland with low taxes!
Location
State PA
County Bucks
Area Wrightstown Twp (10153)
Zoning CM
Rooms
Basement Improved, Interior Access, Partially Finished
Main Level Bedrooms 2
Interior
Interior Features Breakfast Area, Built-Ins, Central Vacuum, Combination Kitchen/Dining, Combination Dining/Living, Combination Kitchen/Living, Dining Area, Exposed Beams, Entry Level Bedroom, Floor Plan - Open, Kitchen - Eat-In, Kitchen - Gourmet, Kitchen - Island, Kitchen - Table Space, Pantry, Primary Bath(s), Recessed Lighting, Skylight(s), Soaking Tub, Upgraded Countertops, Wood Floors
Hot Water Electric
Heating Hot Water, Heat Pump(s)
Cooling Central A/C
Fireplaces Number 1
Fireplaces Type Wood
Fireplace Y
Heat Source Electric, Oil
Laundry Main Floor
Exterior
Garage Garage - Rear Entry
Garage Spaces 3.0
Waterfront N
Water Access N
View Garden/Lawn, Panoramic, Trees/Woods
Accessibility None
Parking Type Attached Garage
Attached Garage 3
Total Parking Spaces 3
Garage Y
Building
Story 1
Sewer On Site Septic
Water Well
Architectural Style Other
Level or Stories 1
Additional Building Above Grade, Below Grade
New Construction N
Schools
School District Council Rock
Others
Senior Community No
Tax ID 53-002-090-005
Ownership Fee Simple
SqFt Source Assessor
Special Listing Condition Standard
Read Less Info
Want to know what your home might be worth? Contact us for a FREE valuation!

Our team is ready to help you sell your home for the highest possible price ASAP

Bought with James Spaziano • Jay Spaziano Real Estate




