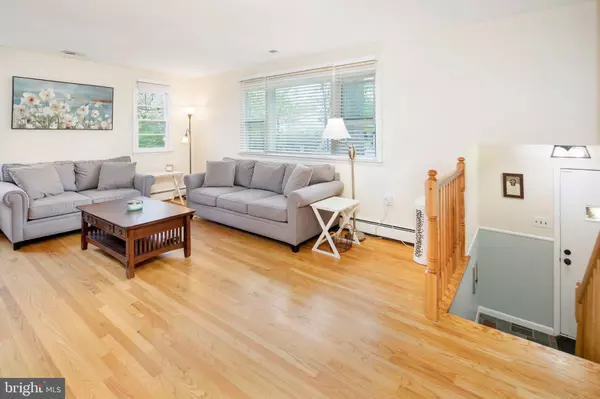For more information regarding the value of a property, please contact us for a free consultation.
Key Details
Sold Price $415,000
Property Type Single Family Home
Sub Type Detached
Listing Status Sold
Purchase Type For Sale
Square Footage 2,340 sqft
Price per Sqft $177
Subdivision Sweet Air Estates
MLS Listing ID MDCR2007458
Sold Date 05/20/22
Style Split Foyer
Bedrooms 4
Full Baths 3
HOA Y/N N
Abv Grd Liv Area 1,340
Originating Board BRIGHT
Year Built 1966
Annual Tax Amount $3,923
Tax Year 2021
Lot Size 0.464 Acres
Acres 0.46
Property Description
Quiet cul-de-sac living awaits in sought after Sykesville. This home will check all of the must-haves off your list! When you first enter the home, you will notice the extra space created by the well designed bump-out foyer. This allows for a spacious landing zone without taking anything away from the living area. You'll appreciate the coat closet and even a built in heater to be enjoyed after playing in the yard on a snowy day. Walking up the stairs lands you in the spacious family room with large front windows (replaced in 2020) and two side windows that send natural light throughout. Walk through the dining room that has room enough for extended family to join you at your dinner table. From here, enter into the eat-in kitchen where you will enjoy cozy breakfast mornings overlooking your secluded backyard. The back door entrance allows for groceries to be easily brought into the kitchen from the driveway. On the main floor, you will also find a full bathroom in the hallway (remodeled in 2018), and 3 spacious bedrooms that include a primary bedroom with its own full bath and walk-in closet. On the lower level, you will find large front windows that also allow natural light to flow into the room, making this a second area that anyone in the family will enjoy relaxing in. There is a cozy, wood burning fireplace in this lower level living room, as well as upgraded flooring (2022) and paint (2021). The downstairs full bathroom is conveniently located next to the fourth bedroom that has large windows and a spacious closet. If all of the extra closet space throughout the home isn't enough, the entire back of the lower level is perfect for additional storage, laundry, and even has plenty of space for the crafty woodworker! Sitting at the end of a quiet street, this home boasts almost a ½ acre of flat yard space. With a newly updated shed (roof & paint 2022), side patio, and newly painted deck, all of the necessities are already here waiting for you, and your personal touches. With all of these amazing features, this home will not last long! A home warranty will be included for the peace of mind of the new home owners.
Location
State MD
County Carroll
Zoning R
Rooms
Basement Outside Entrance, Full, Partially Finished
Main Level Bedrooms 3
Interior
Interior Features Kitchen - Galley, Kitchen - Table Space, Dining Area, Primary Bath(s), Wood Floors, Floor Plan - Traditional
Hot Water Electric
Heating Baseboard - Hot Water, Heat Pump - Oil BackUp
Cooling Central A/C
Fireplaces Number 1
Equipment Dishwasher, Oven/Range - Electric
Fireplace Y
Window Features Wood Frame
Appliance Dishwasher, Oven/Range - Electric
Heat Source Oil, Electric
Exterior
Exterior Feature Deck(s)
Waterfront N
Water Access N
Roof Type Composite
Accessibility None
Porch Deck(s)
Parking Type Off Street
Garage N
Building
Lot Description No Thru Street
Story 2
Foundation Brick/Mortar
Sewer Public Sewer
Water Public
Architectural Style Split Foyer
Level or Stories 2
Additional Building Above Grade, Below Grade
Structure Type Dry Wall,Paneled Walls
New Construction N
Schools
Elementary Schools Freedom District
Middle Schools Oklahoma Road
High Schools Liberty
School District Carroll County Public Schools
Others
Pets Allowed Y
Senior Community No
Tax ID 0705015634
Ownership Fee Simple
SqFt Source Assessor
Acceptable Financing Cash, Conventional, FHA
Listing Terms Cash, Conventional, FHA
Financing Cash,Conventional,FHA
Special Listing Condition Standard
Pets Description No Pet Restrictions
Read Less Info
Want to know what your home might be worth? Contact us for a FREE valuation!

Our team is ready to help you sell your home for the highest possible price ASAP

Bought with Mark E Hewitson • RE/MAX Realty Plus




