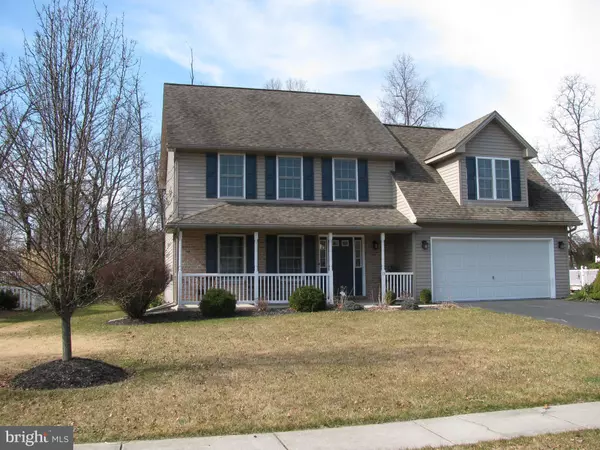For more information regarding the value of a property, please contact us for a free consultation.
Key Details
Sold Price $277,000
Property Type Single Family Home
Sub Type Detached
Listing Status Sold
Purchase Type For Sale
Square Footage 2,426 sqft
Price per Sqft $114
Subdivision Westgate
MLS Listing ID PACB121868
Sold Date 04/30/20
Style Traditional
Bedrooms 4
Full Baths 2
Half Baths 1
HOA Fees $8/ann
HOA Y/N Y
Abv Grd Liv Area 2,160
Originating Board BRIGHT
Year Built 2001
Annual Tax Amount $3,441
Tax Year 2019
Lot Size 0.270 Acres
Acres 0.27
Property Description
Very well-maintained, lots of fresh paint and move-in ready! Great neutral colors throughout with Crown Molding. Nicely updated kitchen with granite countertops, tile backsplash and flooring, island and stainless appliances. First floor laundry with washer and dryer included. Very nicely down master bedroom with sitting area, walk-in closet, and master bath. Full bath on 2nd floor. Finished basement with natural gas heater / fireplace. Nice tree-lined back yard with paver patio and deck. Nicely finished and well-kept oversized garage with openers. Walk to public park. Outdoor wonders abound nearby! The Appalachian Trail for hiking and Trout fishing in the Yellow Breeches Creek. Micheaux State Forest, South Mountain, Mountain Creek, Fuller and Laurel Lakes in Pine Grove Furnace State Park, historic Gettysburg and Boiling Springs with Children's Lake and of course The Allenberry Playhouse as just some of the attractions that are nearby. A must see home! $100 annual HOA fee for common area maintenance.
Location
State PA
County Cumberland
Area South Middleton Twp (14440)
Zoning RESIDENTIAL
Rooms
Other Rooms Living Room, Dining Room, Primary Bedroom, Bedroom 2, Bedroom 3, Kitchen, Family Room, Bedroom 1
Basement Fully Finished, Poured Concrete
Interior
Hot Water Natural Gas
Heating Forced Air
Cooling Central A/C, Ceiling Fan(s)
Flooring Carpet, Ceramic Tile, Laminated
Equipment Dishwasher, Dryer, Humidifier, Oven/Range - Electric, Range Hood, Refrigerator, Stainless Steel Appliances, Washer, Microwave
Fireplace N
Appliance Dishwasher, Dryer, Humidifier, Oven/Range - Electric, Range Hood, Refrigerator, Stainless Steel Appliances, Washer, Microwave
Heat Source Natural Gas
Laundry Main Floor
Exterior
Exterior Feature Patio(s)
Garage Garage - Front Entry, Garage Door Opener, Oversized
Garage Spaces 2.0
Waterfront N
Water Access N
Roof Type Architectural Shingle
Accessibility None
Porch Patio(s)
Parking Type Attached Garage, Driveway
Attached Garage 2
Total Parking Spaces 2
Garage Y
Building
Story 2
Foundation Passive Radon Mitigation
Sewer Public Sewer
Water Public
Architectural Style Traditional
Level or Stories 2
Additional Building Above Grade, Below Grade
New Construction N
Schools
Elementary Schools W.G. Rice
Middle Schools Yellow Breeches
High Schools Boiling Springs
School District South Middleton
Others
Senior Community No
Tax ID 40-32-2334-133
Ownership Fee Simple
SqFt Source Assessor
Acceptable Financing Cash, Conventional, FHA, VA, USDA
Horse Property N
Listing Terms Cash, Conventional, FHA, VA, USDA
Financing Cash,Conventional,FHA,VA,USDA
Special Listing Condition Standard
Read Less Info
Want to know what your home might be worth? Contact us for a FREE valuation!

Our team is ready to help you sell your home for the highest possible price ASAP

Bought with Colleen Marie Blume • Coldwell Banker Realty




