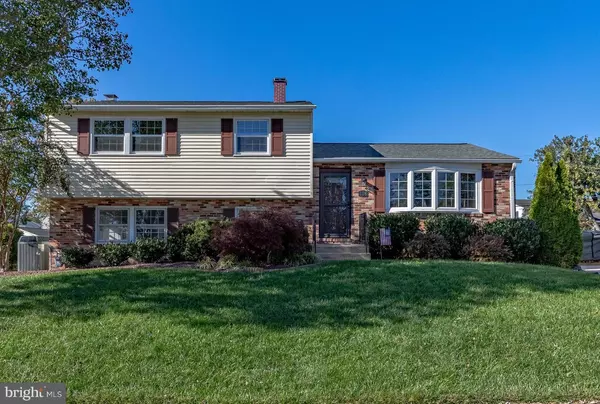For more information regarding the value of a property, please contact us for a free consultation.
Key Details
Sold Price $493,000
Property Type Single Family Home
Sub Type Detached
Listing Status Sold
Purchase Type For Sale
Square Footage 1,997 sqft
Price per Sqft $246
Subdivision Lutherville
MLS Listing ID MDBC2015672
Sold Date 12/13/21
Style Split Level
Bedrooms 3
Full Baths 2
Half Baths 1
HOA Y/N N
Abv Grd Liv Area 1,997
Originating Board BRIGHT
Year Built 1961
Annual Tax Amount $4,951
Tax Year 2020
Lot Size 9,000 Sqft
Acres 0.21
Lot Dimensions 1.00 x
Property Description
Nestled in the heart of Timonium within walking distance to York Manor Swim Club, is this updated 3 bedroom, 2.5 bath split level . Professionally landscaped front yard and off street parking welcomes you to this remodeled home. Enter the front door and find open concept living with hardwood floors, crown molding, and the star of the show a custom kitchen remodeled in 2018 with white cabinets, stainless steel appliances, center island, granite counters, and under counter lighting . A kitchen you will love making a casual dinner in or a holiday feast for family and friends. This space is meant for daily life where you can see everyone and be a part of the conversation in the living area. There is even room for a generously sized dining table all in this open concept eating/ living area. Step down a few steps to the family room where the statement piece of the room is a brick wall and hearth for the wood burning fireplace. New luxury vinyl floors and recessed lights complete this room. There is a half bath and large storage area for laundry on this level as well. Don't forget the smores when you go out back through the sliding doors to your fully fenced backyard with paver patio with built-in firepit & string lights that set the mood. This is sure to be a place you will want to spend time year round enjoying the outdoors. There is also a new shed (2021) with concrete foundation for storage. The upstairs level has two nicely sized bedrooms and hall bath, but the highlight of this level is the primary suite which is newly updated in 2020 and expanded absolutely gorgeous bathroom. This home has so many major updates over the last few years including vinyl replacement windows, roof, water heater, and HVAC system. Nothing to do here but move right in! Don't miss out on this one!
Location
State MD
County Baltimore
Zoning RESIDENTIAL
Rooms
Other Rooms Living Room, Dining Room, Primary Bedroom, Bedroom 2, Bedroom 3, Kitchen, Family Room, Bathroom 2, Bathroom 3, Primary Bathroom
Interior
Interior Features Ceiling Fan(s)
Hot Water Natural Gas
Heating Forced Air
Cooling Central A/C, Ceiling Fan(s)
Flooring Hardwood
Fireplaces Number 1
Heat Source Natural Gas
Exterior
Exterior Feature Patio(s)
Garage Spaces 2.0
Fence Partially, Rear, Split Rail
Utilities Available Natural Gas Available, Electric Available, Phone, Cable TV
Waterfront N
Water Access N
Roof Type Composite,Shingle
Accessibility None
Porch Patio(s)
Parking Type Off Street, On Street, Driveway
Total Parking Spaces 2
Garage N
Building
Story 3
Foundation Brick/Mortar
Sewer Public Sewer
Water Public
Architectural Style Split Level
Level or Stories 3
Additional Building Above Grade, Below Grade
Structure Type Dry Wall
New Construction N
Schools
Elementary Schools Hampton
Middle Schools Ridgely
High Schools Towson High Law & Public Policy
School District Baltimore County Public Schools
Others
Senior Community No
Tax ID 04080804022830
Ownership Fee Simple
SqFt Source Assessor
Acceptable Financing Cash, Conventional, FHA, VA
Listing Terms Cash, Conventional, FHA, VA
Financing Cash,Conventional,FHA,VA
Special Listing Condition Standard
Read Less Info
Want to know what your home might be worth? Contact us for a FREE valuation!

Our team is ready to help you sell your home for the highest possible price ASAP

Bought with Kellie A Huffman • Next Step Realty




