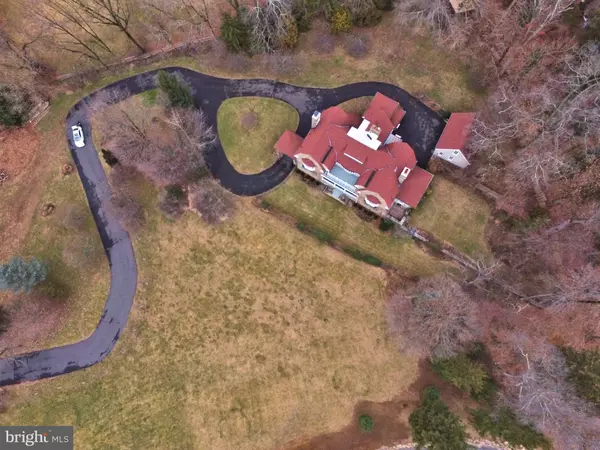For more information regarding the value of a property, please contact us for a free consultation.
Key Details
Sold Price $999,000
Property Type Single Family Home
Sub Type Detached
Listing Status Sold
Purchase Type For Sale
Square Footage 5,361 sqft
Price per Sqft $186
Subdivision Rydal
MLS Listing ID PAMC682184
Sold Date 12/31/21
Style Colonial
Bedrooms 5
Full Baths 3
Half Baths 1
HOA Y/N N
Abv Grd Liv Area 5,361
Originating Board BRIGHT
Year Built 1911
Annual Tax Amount $19,637
Tax Year 2021
Lot Size 2.140 Acres
Acres 2.14
Lot Dimensions 200.00 x 0.00
Property Description
Magnificent!! Totally redone!! This gorgeous colonial has all the original floors with original wood work. and solid wood doors. Just move right-in!! Spectacular foyer with brick fireplace with a sensational staircase. A fabulous brand new chefs gourmet kitchen featuring quartz counter tops, marble backsplash, Thermador appliances, walk-in pantry, and an awesome breakfast room. Stroll into the stately dining room and living room with wood fireplaces. The stunning curved study with private powder room. The heated sun room with lots of windows. You will notice the elegant solid wood pocket doors. Upstairs you will discover the master suite with custom fit out closets. The lavish en-suite oversized walk-in shower and a marvelous soaking tub with water coming down from the ceiling. Through the hallway you will notice the other redone bedrooms and beautiful hall bath. There's also a third floor. Newer Lenox heating systems. Three car garage. This tremendous property sits high overlooking Rydal. You need to see this to appreciate this fine work!! Don't miss this gem!!
Location
State PA
County Montgomery
Area Abington Twp (10630)
Zoning R1
Rooms
Other Rooms Living Room, Dining Room, Bedroom 2, Bedroom 3, Bedroom 4, Bedroom 5, Kitchen, Family Room, Breakfast Room, Bedroom 1, Study, Sun/Florida Room
Basement Full
Interior
Hot Water Natural Gas
Heating Forced Air
Cooling Central A/C
Fireplaces Number 3
Heat Source Natural Gas
Exterior
Garage Garage Door Opener, Oversized
Garage Spaces 3.0
Waterfront N
Water Access N
Roof Type Shingle
Accessibility None
Parking Type Detached Garage, Driveway
Total Parking Spaces 3
Garage Y
Building
Story 3
Sewer Public Sewer
Water Public
Architectural Style Colonial
Level or Stories 3
Additional Building Above Grade, Below Grade
New Construction N
Schools
School District Abington
Others
Senior Community No
Tax ID 30-00-64468-005
Ownership Fee Simple
SqFt Source Assessor
Special Listing Condition Standard
Read Less Info
Want to know what your home might be worth? Contact us for a FREE valuation!

Our team is ready to help you sell your home for the highest possible price ASAP

Bought with Carol C. Diament • Compass RE




