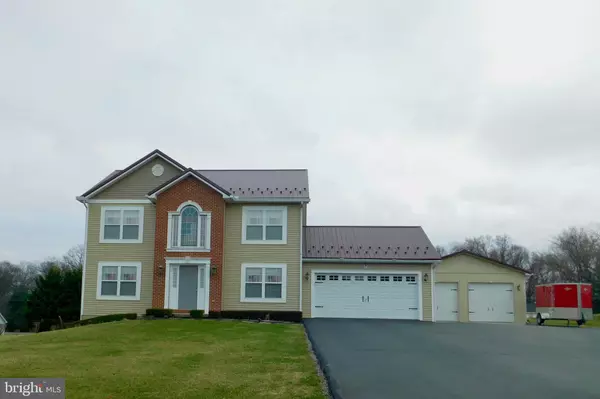For more information regarding the value of a property, please contact us for a free consultation.
Key Details
Sold Price $437,000
Property Type Single Family Home
Sub Type Detached
Listing Status Sold
Purchase Type For Sale
Square Footage 3,012 sqft
Price per Sqft $145
Subdivision Pebble Ridge
MLS Listing ID WVBE2007800
Sold Date 04/27/22
Style Colonial
Bedrooms 3
Full Baths 3
Half Baths 1
HOA Fees $25/ann
HOA Y/N Y
Abv Grd Liv Area 2,012
Originating Board BRIGHT
Year Built 2005
Annual Tax Amount $2,022
Tax Year 2021
Lot Size 0.840 Acres
Acres 0.84
Property Description
Beautifully maintained home in Pebble Ridge, on a .84 ac level lot. This 3 bedroom 3.5 bath, 2x6 construction home has many features inside and out! Finished basement with full bathroom, laundry room and rec room. a large 2 car attached garage and an oversized 29x32 detached, garage, fully insulated and finished, with 220 power. In addition, a second detached garage measuring 24x24, along with a 8x14 garden shed. The metal roofs are 2 years old on the house and both garages. Brand new dual zone heat pumps. Call to see this wonderful home today.
Location
State WV
County Berkeley
Zoning 101
Rooms
Other Rooms Living Room, Dining Room, Primary Bedroom, Bedroom 2, Bedroom 3, Kitchen, Family Room, Recreation Room
Basement Full, Fully Finished, Heated, Walkout Stairs, Side Entrance
Interior
Hot Water Electric
Heating Heat Pump(s)
Cooling Central A/C
Fireplace N
Heat Source Electric
Laundry Basement
Exterior
Garage Garage - Front Entry, Garage Door Opener, Oversized
Garage Spaces 6.0
Waterfront N
Water Access N
Roof Type Metal
Accessibility None
Road Frontage Private
Parking Type Detached Garage, Attached Garage, Driveway
Attached Garage 2
Total Parking Spaces 6
Garage Y
Building
Lot Description Backs to Trees, Landscaping, Open, Rear Yard, Level
Story 3
Foundation Concrete Perimeter
Sewer On Site Septic
Water Public
Architectural Style Colonial
Level or Stories 3
Additional Building Above Grade, Below Grade
New Construction N
Schools
School District Berkeley County Schools
Others
Senior Community No
Tax ID 04 33008800000000
Ownership Fee Simple
SqFt Source Assessor
Special Listing Condition Standard
Read Less Info
Want to know what your home might be worth? Contact us for a FREE valuation!

Our team is ready to help you sell your home for the highest possible price ASAP

Bought with Katelyne Elizabeth Rusenko • Century 21 Redwood Realty




