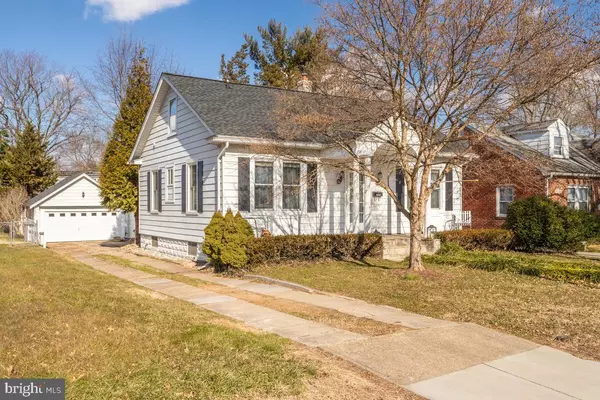For more information regarding the value of a property, please contact us for a free consultation.
Key Details
Sold Price $345,000
Property Type Single Family Home
Sub Type Detached
Listing Status Sold
Purchase Type For Sale
Square Footage 1,748 sqft
Price per Sqft $197
Subdivision Linthicum Heights
MLS Listing ID MDAA456224
Sold Date 03/18/21
Style Cape Cod
Bedrooms 3
Full Baths 1
Half Baths 1
HOA Y/N N
Abv Grd Liv Area 1,498
Originating Board BRIGHT
Year Built 1929
Annual Tax Amount $3,269
Tax Year 2021
Lot Size 6,950 Sqft
Acres 0.16
Property Description
Beautiful and Charming home in sought after Linthicum shows pride of ownership both inside & out! Upgraded Cape Cod with lots of original details, recent updates, and amazing outdoor space for entertainment. Owners have recently added a new high efficiency gas furnace with humidifier, architecural shingled roof, new windows, water heater, and whole house water filtration system. This wonderful home offers two generous sized bedrooms on the main level, 1.5 updated bathrooms, and an optional third bedroom on the lower level. Enjoy the gleaming hardwood floors throughout, spacious living room, updated kitchen, formal dining room with built-in corner China cabinets, and a full attic plus tons of storage and laundry area in the unfinished portion of the basement. Relax in your fully fenced and private fear yard situated next to your detached two car garage. Offering blue ribbon schools, walking distance to the Linthicum library, convenient access to BWI airport, 695/97, local restaurants, and shopping, you don't want to miss this one. Schedule your showing today!
Location
State MD
County Anne Arundel
Zoning R5
Rooms
Basement Other, Daylight, Partial, Connecting Stairway, Partially Finished, Space For Rooms
Main Level Bedrooms 2
Interior
Interior Features Attic, Carpet, Ceiling Fan(s), Crown Moldings, Formal/Separate Dining Room, Wood Floors, Water Treat System, Primary Bath(s), Kitchen - Country, Entry Level Bedroom
Hot Water Natural Gas
Heating Heat Pump(s)
Cooling Central A/C, Ceiling Fan(s)
Flooring Hardwood, Carpet, Ceramic Tile
Fireplaces Number 1
Equipment Built-In Microwave, Dishwasher, Disposal, Dryer, Exhaust Fan, Humidifier, Oven - Single, Refrigerator, Stove, Washer, Water Conditioner - Owned, Water Heater
Furnishings No
Appliance Built-In Microwave, Dishwasher, Disposal, Dryer, Exhaust Fan, Humidifier, Oven - Single, Refrigerator, Stove, Washer, Water Conditioner - Owned, Water Heater
Heat Source Natural Gas
Laundry Basement
Exterior
Exterior Feature Patio(s)
Garage Garage - Front Entry
Garage Spaces 2.0
Fence Privacy
Utilities Available Cable TV Available, Natural Gas Available
Waterfront N
Water Access N
View Street
Roof Type Architectural Shingle
Street Surface Black Top
Accessibility None
Porch Patio(s)
Parking Type Detached Garage, Driveway
Total Parking Spaces 2
Garage Y
Building
Lot Description Front Yard, Landscaping, Rear Yard
Story 2
Foundation Block
Sewer Public Sewer
Water Public
Architectural Style Cape Cod
Level or Stories 2
Additional Building Above Grade, Below Grade
Structure Type Dry Wall,9'+ Ceilings
New Construction N
Schools
Elementary Schools Linthicum
Middle Schools Lindale
High Schools North County
School District Anne Arundel County Public Schools
Others
Senior Community No
Tax ID 020574714218075
Ownership Fee Simple
SqFt Source Assessor
Acceptable Financing Cash, Conventional, FHA, VA
Listing Terms Cash, Conventional, FHA, VA
Financing Cash,Conventional,FHA,VA
Special Listing Condition Standard
Read Less Info
Want to know what your home might be worth? Contact us for a FREE valuation!

Our team is ready to help you sell your home for the highest possible price ASAP

Bought with Kimberly B Solloway • Douglas Realty, LLC




