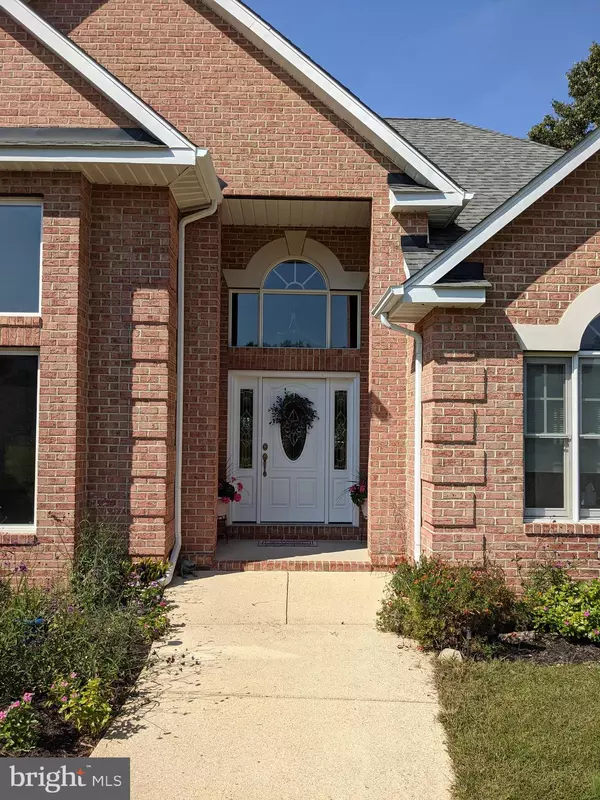For more information regarding the value of a property, please contact us for a free consultation.
Key Details
Sold Price $807,999
Property Type Single Family Home
Sub Type Detached
Listing Status Sold
Purchase Type For Sale
Square Footage 2,610 sqft
Price per Sqft $309
Subdivision None Available
MLS Listing ID MDSM2000143
Sold Date 01/05/22
Style Contemporary,Ranch/Rambler,Traditional
Bedrooms 3
Full Baths 3
Half Baths 1
HOA Y/N N
Abv Grd Liv Area 2,610
Originating Board BRIGHT
Year Built 2003
Annual Tax Amount $6,359
Tax Year 2020
Lot Size 2.340 Acres
Acres 2.34
Property Description
Enjoy beautiful sunsets over the water from your extensive deck, patio, or inground pool in the summer and take the chill off when weather gets cooler around the firepit. Lots of space for entertaining and enjoying the country. Come home to this beautiful brick rambler with lots of glass overlooking the water and upscale finishes. 9 ft ceilings with 12 ft vaulted ceilings in the foyer and great room, beautiful hardwood floors, a lovely built in wet bar and double sided fireplace serving the great room and master bedroom with His and hers full baths with steam shower and walk-in closets. The kitchen features upgraded stainless steel appliances and backsplash, pantry and breakfast bar while the informal dining area where you can enjoy the outdoor views. 2 additional bedrooms, formal dining room and study/office, laundry room and additional1 and 1/2 baths complete the main level . The full unfinished basement is insulated, and 9 ft ceilings offering endless possibilities for future living space. A 2 car attached garage is currently serving as a "man cave", but with double garage doors and openers, it is ready for your vehicles. Private pier with 2 boat slips.
Location
State MD
County Saint Marys
Zoning RPD
Direction Southwest
Rooms
Other Rooms Dining Room, Bedroom 2, Bedroom 3, Kitchen, Family Room, Den, Foyer, Bedroom 1
Basement Walkout Stairs, Unfinished, Rough Bath Plumb, Outside Entrance, Interior Access
Main Level Bedrooms 3
Interior
Interior Features Air Filter System, Built-Ins, Breakfast Area, Carpet, Ceiling Fan(s), Combination Kitchen/Dining, Entry Level Bedroom, Family Room Off Kitchen, Floor Plan - Open, Formal/Separate Dining Room, Kitchen - Table Space, Pantry, Primary Bath(s), Primary Bedroom - Bay Front, Stall Shower, Store/Office, Upgraded Countertops, Walk-in Closet(s), Wet/Dry Bar, Wood Floors, Other
Hot Water Oil
Heating Heat Pump(s), Forced Air, Heat Pump - Oil BackUp
Cooling Heat Pump(s)
Flooring Carpet, Hardwood, Ceramic Tile
Fireplaces Number 1
Fireplaces Type Fireplace - Glass Doors, Double Sided, Gas/Propane, Marble
Equipment Built-In Microwave, Dishwasher, Dryer, Dryer - Electric, ENERGY STAR Refrigerator, Exhaust Fan, Icemaker, Oven - Self Cleaning, Oven/Range - Gas, Refrigerator, Stove, Washer, Water Heater
Furnishings No
Fireplace Y
Window Features Atrium,Double Pane,Energy Efficient,Low-E,Screens,Vinyl Clad
Appliance Built-In Microwave, Dishwasher, Dryer, Dryer - Electric, ENERGY STAR Refrigerator, Exhaust Fan, Icemaker, Oven - Self Cleaning, Oven/Range - Gas, Refrigerator, Stove, Washer, Water Heater
Heat Source Electric, Oil
Exterior
Exterior Feature Deck(s), Patio(s)
Garage Garage - Side Entry, Garage Door Opener, Inside Access, Other
Garage Spaces 6.0
Pool Gunite, Filtered, In Ground, Other
Utilities Available Propane
Waterfront Y
Waterfront Description Private Dock Site
Water Access Y
Water Access Desc Canoe/Kayak,Boat - Powered
View Bay, Pasture, Pond, River, Trees/Woods
Roof Type Architectural Shingle
Accessibility Doors - Recede, Low Pile Carpeting, No Stairs
Porch Deck(s), Patio(s)
Parking Type Driveway, Attached Garage
Attached Garage 2
Total Parking Spaces 6
Garage Y
Building
Lot Description Flag, Front Yard, Landscaping, Rear Yard, Rural, SideYard(s), Stream/Creek, Trees/Wooded, Tidal Wetland, Poolside, Not In Development, No Thru Street
Story 1
Foundation Concrete Perimeter
Sewer On Site Septic
Water Well
Architectural Style Contemporary, Ranch/Rambler, Traditional
Level or Stories 1
Additional Building Above Grade, Below Grade
Structure Type 9'+ Ceilings,Cathedral Ceilings
New Construction N
Schools
Elementary Schools Dynard
Middle Schools Margaret Brent
High Schools Chopticon
School District St. Mary'S County Public Schools
Others
Senior Community No
Tax ID 1904013115
Ownership Fee Simple
SqFt Source Assessor
Acceptable Financing Cash, Conventional
Horse Property N
Listing Terms Cash, Conventional
Financing Cash,Conventional
Special Listing Condition Standard
Read Less Info
Want to know what your home might be worth? Contact us for a FREE valuation!

Our team is ready to help you sell your home for the highest possible price ASAP

Bought with Victoria Anne Alvey • RE/MAX 100




