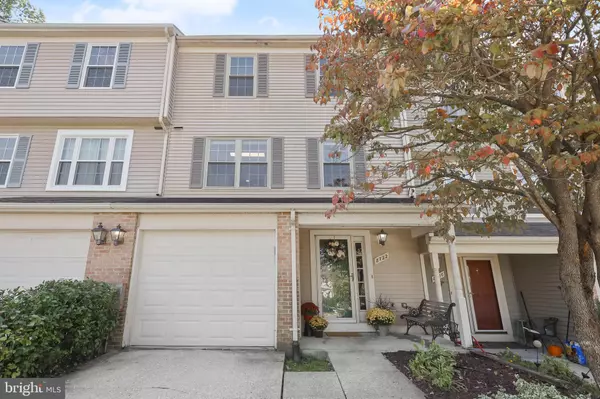For more information regarding the value of a property, please contact us for a free consultation.
Key Details
Sold Price $420,000
Property Type Townhouse
Sub Type Interior Row/Townhouse
Listing Status Sold
Purchase Type For Sale
Square Footage 2,028 sqft
Price per Sqft $207
Subdivision None Available
MLS Listing ID MDHW2000265
Sold Date 12/03/21
Style Colonial
Bedrooms 3
Full Baths 2
Half Baths 1
HOA Fees $50/ann
HOA Y/N Y
Abv Grd Liv Area 2,028
Originating Board BRIGHT
Year Built 1989
Annual Tax Amount $4,965
Tax Year 2020
Lot Size 1,742 Sqft
Acres 0.04
Property Description
Recent Price Improvement! Welcome to 8722 Ruppert Court located in the Community of Ellicotts Choice! This home has the look, feel and size of a single family home! With a large one car garage and driveway, you will have plenty of room for off street parking as well aw lots of visitor parking for guests.
The extra large garage gives you the space to not only store your car but also provides the room to store your lawnmower and other outdoor items. This home offers three finished levels with over 2.000 square foot of finished living space. Featuring an large Ensuite Primary Bedroom with ample closet space, 2 additional bedrooms , another full bathroom and a half bath on the main level , large Living & Dining Area with Hardwood Floors, large family room that walks out to stone paved patio, Deck, Front Loading Washer & Dryer and much more! Just a short distance from Historic Ellicott City where you can enjoy shopping at unique boutiques, art galleries, a variety if dining options and historical attractions to tour! Freshly Painted and Move In Ready! Conveniently located in the sought after district of Centennial High School and close to shopping, restaurants and major commuter !
Location
State MD
County Howard
Zoning RED
Rooms
Other Rooms Living Room, Primary Bedroom, Bedroom 2, Bedroom 3, Kitchen, Family Room, Bathroom 1, Bathroom 2, Primary Bathroom
Basement Front Entrance, Fully Finished
Interior
Interior Features Attic, Carpet, Ceiling Fan(s), Chair Railings, Combination Dining/Living, Crown Moldings, Dining Area, Family Room Off Kitchen, Floor Plan - Open, Kitchen - Eat-In, Pantry, Wood Floors
Hot Water Electric
Heating Forced Air
Cooling Central A/C, Ceiling Fan(s)
Heat Source Electric
Exterior
Garage Garage - Front Entry, Basement Garage
Garage Spaces 1.0
Utilities Available Cable TV, Electric Available
Waterfront N
Water Access N
View Trees/Woods
Accessibility None
Parking Type Driveway, Attached Garage, On Street
Attached Garage 1
Total Parking Spaces 1
Garage Y
Building
Story 3
Foundation Block
Sewer Public Sewer
Water Public
Architectural Style Colonial
Level or Stories 3
Additional Building Above Grade
New Construction N
Schools
Elementary Schools Veterans
Middle Schools Ellicott Mills
High Schools Centennial
School District Howard County Public School System
Others
Senior Community No
Tax ID 14023426677
Ownership Fee Simple
SqFt Source Estimated
Acceptable Financing Cash, Conventional, FHA, VA
Listing Terms Cash, Conventional, FHA, VA
Financing Cash,Conventional,FHA,VA
Special Listing Condition Standard
Read Less Info
Want to know what your home might be worth? Contact us for a FREE valuation!

Our team is ready to help you sell your home for the highest possible price ASAP

Bought with Peter Wu • Libra Realty, LLC




