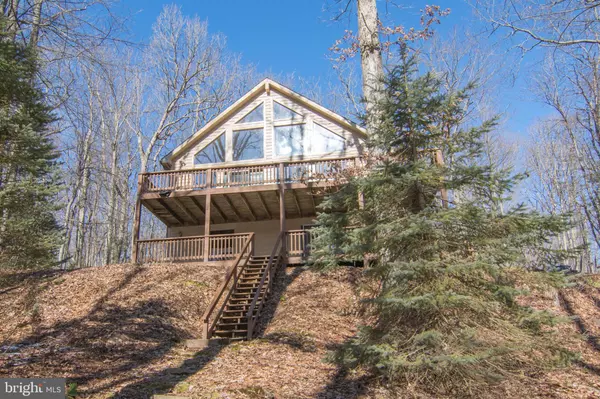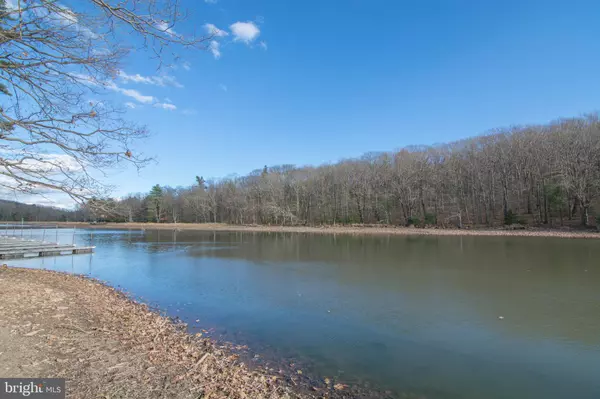For more information regarding the value of a property, please contact us for a free consultation.
Key Details
Sold Price $855,000
Property Type Single Family Home
Sub Type Detached
Listing Status Sold
Purchase Type For Sale
Square Footage 1,680 sqft
Price per Sqft $508
Subdivision Clark Lohr
MLS Listing ID MDGA134230
Sold Date 03/05/21
Style Chalet
Bedrooms 3
Full Baths 2
HOA Y/N N
Abv Grd Liv Area 1,680
Originating Board BRIGHT
Year Built 1992
Annual Tax Amount $6,376
Tax Year 2020
Lot Size 1.525 Acres
Acres 1.52
Property Description
Quaint setting is where you will find this lakefront property with 152' LF situated in a quiet cove at Deep Creek Lake. The 3BR, 2BA chalet features an open floor plan with vaulted ceilings, stacked stone wood burning fireplace and large lakefront windows to allow that natural light all year around! Kitchen offers a breakfast bar open to the dining area and large living room for entertaining. The MBR includes MBA, walk in closet, deck and sitting area in loft boasting wide views of Deep Creek! Unfinished basement is ready for your vision as a 2nd living space, game room or storage with easy walkout access to your lakefront. Seller had the lakefront & trees cleaned up this past fall, retaining walls installed in 2016, exterior of the chalet was stained in 2018, decks and railings stained in 2019. This property is NOT in a formal HOA and does not pay HOA Fees, owner is asked to contribute to a road maintenance fund to help with road cleanup in spring and snowplowing in winter. Own a little piece of Deep Creek heaven, call today for your showing!
Location
State MD
County Garrett
Zoning LR
Rooms
Other Rooms Living Room, Dining Room, Bedroom 2, Bedroom 3, Kitchen, Basement, Bedroom 1, Loft, Bathroom 1, Bathroom 2
Basement Connecting Stairway, Daylight, Partial, Full, Garage Access, Heated, Interior Access, Outside Entrance, Rough Bath Plumb, Space For Rooms, Unfinished, Walkout Level
Main Level Bedrooms 2
Interior
Interior Features Carpet, Ceiling Fan(s), Combination Dining/Living, Dining Area, Entry Level Bedroom, Floor Plan - Open, Kitchen - Country, Skylight(s), Tub Shower, Walk-in Closet(s), Water Treat System, Window Treatments
Hot Water Propane
Heating Wood Burn Stove, Baseboard - Hot Water
Cooling Ceiling Fan(s)
Flooring Carpet, Hardwood, Vinyl
Fireplaces Number 1
Fireplaces Type Equipment, Fireplace - Glass Doors, Wood
Equipment Built-In Microwave, Dishwasher, Exhaust Fan, Refrigerator, Stove, Washer/Dryer Hookups Only, Water Conditioner - Owned, Water Heater
Furnishings Partially
Fireplace Y
Window Features Insulated,Screens,Skylights,Sliding
Appliance Built-In Microwave, Dishwasher, Exhaust Fan, Refrigerator, Stove, Washer/Dryer Hookups Only, Water Conditioner - Owned, Water Heater
Heat Source Propane - Owned, Wood
Laundry Basement, Hookup
Exterior
Exterior Feature Balcony, Deck(s)
Garage Additional Storage Area, Basement Garage, Garage - Side Entry, Garage Door Opener, Inside Access, Underground
Garage Spaces 1.0
Utilities Available Propane, Other
Waterfront Y
Waterfront Description Private Dock Site
Water Access Y
Water Access Desc Boat - Powered,Canoe/Kayak,Fishing Allowed,Personal Watercraft (PWC),Private Access,Swimming Allowed,Waterski/Wakeboard
View Lake, Mountain, Trees/Woods
Roof Type Asphalt
Street Surface Gravel
Accessibility None
Porch Balcony, Deck(s)
Parking Type Attached Garage, Driveway
Attached Garage 1
Total Parking Spaces 1
Garage Y
Building
Lot Description Front Yard, Partly Wooded, Sloping, Trees/Wooded
Story 1.5
Sewer Community Septic Tank, Private Septic Tank
Water Well
Architectural Style Chalet
Level or Stories 1.5
Additional Building Above Grade, Below Grade
Structure Type Cathedral Ceilings,Dry Wall,High
New Construction N
Schools
Elementary Schools Call School Board
Middle Schools Southern Middle
High Schools Southern Garrett High
School District Garrett County Public Schools
Others
Senior Community No
Tax ID 1218048388
Ownership Fee Simple
SqFt Source Assessor
Security Features Security System
Special Listing Condition Standard
Read Less Info
Want to know what your home might be worth? Contact us for a FREE valuation!

Our team is ready to help you sell your home for the highest possible price ASAP

Bought with Michael Fenton • Railey Realty, Inc.




