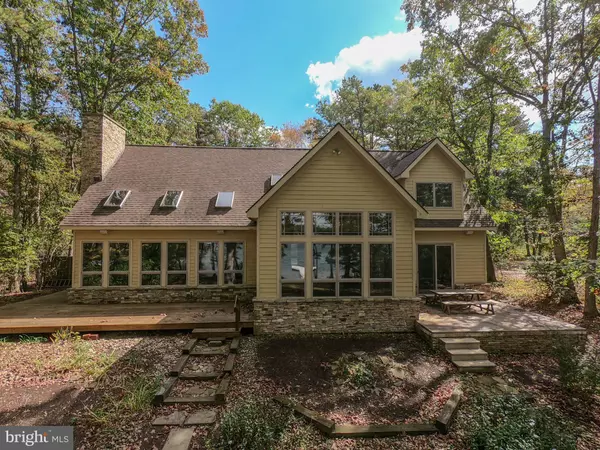For more information regarding the value of a property, please contact us for a free consultation.
Key Details
Sold Price $1,025,100
Property Type Single Family Home
Sub Type Detached
Listing Status Sold
Purchase Type For Sale
Square Footage 2,880 sqft
Price per Sqft $355
Subdivision Turkey Neck Estates
MLS Listing ID MDGA131466
Sold Date 02/24/20
Style Contemporary
Bedrooms 3
Full Baths 3
HOA Y/N N
Abv Grd Liv Area 2,880
Originating Board BRIGHT
Year Built 2008
Annual Tax Amount $9,674
Tax Year 2020
Lot Size 0.883 Acres
Acres 0.88
Property Description
Amazing contemporary home with big water views and level lakefront, just around the corner from Turkey Neck Yacht Club! Awesome great room centered around a wall of glass overlooking the lake, with hardwood floors, majestic stone fireplace, soaring vaulted ceiling, and open floor concept designed for easy vacation living and entertaining. You'll love the upscale kitchen, lakeside dining area with floor to ceiling windows, large deck, and 2-car garage. A lakeside bedroom walks out to the deck, plus a 2nd main level bedroom is perfect for guests. The spacious Master Suite features lake view and window seat, hardwood floors, wood ceiling, walk-in closet, and private bath including pebble tile floor, double bowl sink, and ceramic steam shower. The versatile rec room is perfect for fun and games, and doubles as an overflow sleeping area with private bath. With breathtaking views over an expanse of water, private Type A dock, and 122' of frontage on one of the best shorelines on the lake, you'll enjoy this premium lakefront property through all 4 seasons. You won't want to miss a single day!
Location
State MD
County Garrett
Zoning LR1
Rooms
Other Rooms Primary Bedroom, Bedroom 3, Bedroom 4, Kitchen, Great Room, Mud Room, Recreation Room, Utility Room, Bathroom 2, Bathroom 3, Primary Bathroom
Main Level Bedrooms 2
Interior
Interior Features Ceiling Fan(s), Combination Kitchen/Dining, Dining Area, Entry Level Bedroom, Floor Plan - Open, Primary Bath(s), Recessed Lighting, Skylight(s), Walk-in Closet(s), Wood Floors
Heating Radiant, Zoned, Baseboard - Hot Water
Cooling Ceiling Fan(s)
Fireplaces Number 1
Fireplaces Type Wood, Stone
Equipment Washer, Dryer, Refrigerator, Cooktop, Oven - Wall, Dishwasher, Disposal, Exhaust Fan
Fireplace Y
Appliance Washer, Dryer, Refrigerator, Cooktop, Oven - Wall, Dishwasher, Disposal, Exhaust Fan
Heat Source Propane - Owned
Exterior
Garage Garage - Rear Entry, Garage Door Opener
Garage Spaces 2.0
Waterfront Y
Waterfront Description Private Dock Site
Water Access Y
View Lake, Mountain
Accessibility None
Parking Type Attached Garage
Attached Garage 2
Total Parking Spaces 2
Garage Y
Building
Story 2
Foundation Slab
Sewer Septic = # of BR
Water Well
Architectural Style Contemporary
Level or Stories 2
Additional Building Above Grade, Below Grade
New Construction N
Schools
School District Garrett County Public Schools
Others
Senior Community No
Tax ID 1218014556
Ownership Fee Simple
SqFt Source Assessor
Security Features Security System
Special Listing Condition Standard
Read Less Info
Want to know what your home might be worth? Contact us for a FREE valuation!

Our team is ready to help you sell your home for the highest possible price ASAP

Bought with Michael N Kennedy • Railey Realty, Inc.




