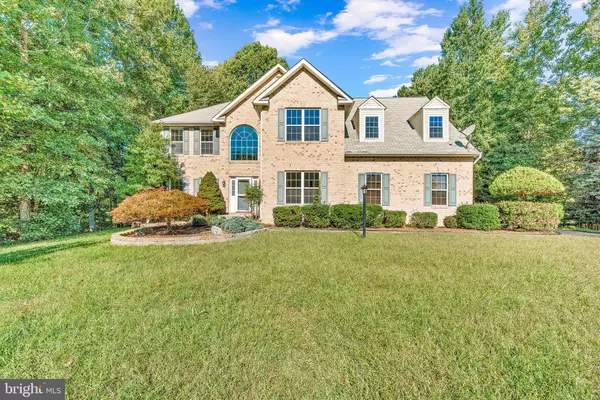For more information regarding the value of a property, please contact us for a free consultation.
Key Details
Sold Price $514,900
Property Type Single Family Home
Sub Type Detached
Listing Status Sold
Purchase Type For Sale
Square Footage 2,912 sqft
Price per Sqft $176
Subdivision Kings Grant La Plata
MLS Listing ID MDCH2000007
Sold Date 10/28/21
Style Colonial
Bedrooms 6
Full Baths 2
Half Baths 1
HOA Fees $10/ann
HOA Y/N Y
Abv Grd Liv Area 2,912
Originating Board BRIGHT
Year Built 1996
Annual Tax Amount $5,653
Tax Year 2020
Lot Size 0.750 Acres
Acres 0.75
Property Description
IMMACULATE!!! This beautiful 6 bed, 2.5 bath 2900 SQFT Colonial is well taken care of, inside & out! Immediately upon the drive up, you are greeted by a flat, grassy front yard and beautiful landscaping. Walk up the long sidewalk to enter the home & be greeted with a 2-story foyer with beautiful hardwood floors. The formal living room on the left opens up into a spacious formal dining room, perfect for holiday entertaining with family or friends! Head into the kitchen which boasts hardwood floors, stainless steel appliances, a center island, granite countertops, and an open concept plan that spills into the breakfast nook and large vaulted family room space! The kitchen overlooks the beautiful backyard and allows access to the large back deck! The family room has vaulted ceilings and a gas fireplace, perfect for cozy winter nights and family movie days! The main floor is completed with the homes 6th bedroom that could serve many uses. Upstairs, you do not want to miss the spacious primary suite featuring two large walk-in closets w/ a built-in wall safe and a very spacious primary bath. The primary bath is equipped with a jacuzzi tub, shower, separate water closet and a double vanity w/ granite countertops! The rest of the second level consists of bedrooms 2-5, all with plenty of natural light, and their shared bath with a shower/tub combo! The washer and dryer are located in bedroom #5 that would make a perfect office, craft, or playroom space! Head to the fenced-in backyard to find a built-in sandbox, a built-in firepit, a large patio, a shed for additional storage, and a natural wonderland w/ a creek that is situated beyond the fence but sill on the property! This home is great for a growing household seeking entertainment space and outdoor fun! Don't hesitate as this home is sure to sell quickly!
Location
State MD
County Charles
Zoning R-21
Rooms
Main Level Bedrooms 1
Interior
Interior Features Breakfast Area, Carpet, Ceiling Fan(s), Dining Area, Entry Level Bedroom, Family Room Off Kitchen, Floor Plan - Open, Kitchen - Country, Kitchen - Island, Primary Bath(s), Pantry, Skylight(s), Soaking Tub, Stall Shower, Walk-in Closet(s), Wood Floors
Hot Water Electric
Heating Heat Pump(s)
Cooling Central A/C, Heat Pump(s)
Flooring Carpet, Hardwood, Tile/Brick
Fireplaces Number 1
Equipment Built-In Microwave, Dishwasher, Dryer, Exhaust Fan, Icemaker, Oven - Double, Stove, Washer
Fireplace Y
Window Features Double Pane,Vinyl Clad
Appliance Built-In Microwave, Dishwasher, Dryer, Exhaust Fan, Icemaker, Oven - Double, Stove, Washer
Heat Source Electric
Laundry Dryer In Unit, Washer In Unit, Upper Floor
Exterior
Exterior Feature Deck(s), Patio(s)
Garage Garage - Side Entry, Inside Access, Oversized
Garage Spaces 2.0
Fence Rear, Partially
Waterfront N
Water Access N
Accessibility None
Porch Deck(s), Patio(s)
Parking Type Attached Garage
Attached Garage 2
Total Parking Spaces 2
Garage Y
Building
Lot Description Backs to Trees, Front Yard, Landscaping, Rear Yard
Story 2
Foundation Block
Sewer Public Sewer
Water Public
Architectural Style Colonial
Level or Stories 2
Additional Building Above Grade, Below Grade
New Construction N
Schools
School District Charles County Public Schools
Others
Pets Allowed Y
Senior Community No
Tax ID 0901061933
Ownership Fee Simple
SqFt Source Estimated
Acceptable Financing Cash, FHA, USDA, VA
Horse Property N
Listing Terms Cash, FHA, USDA, VA
Financing Cash,FHA,USDA,VA
Special Listing Condition Standard
Pets Description No Pet Restrictions
Read Less Info
Want to know what your home might be worth? Contact us for a FREE valuation!

Our team is ready to help you sell your home for the highest possible price ASAP

Bought with Saneva R Zayas • Keller Williams Realty Centre




