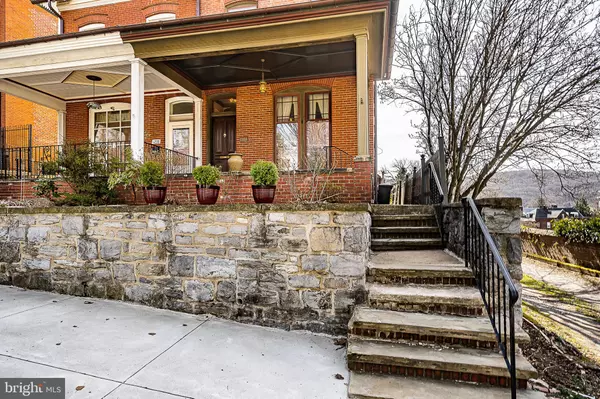For more information regarding the value of a property, please contact us for a free consultation.
Key Details
Sold Price $186,100
Property Type Single Family Home
Sub Type Twin/Semi-Detached
Listing Status Sold
Purchase Type For Sale
Square Footage 2,647 sqft
Price per Sqft $70
Subdivision None Available
MLS Listing ID PABK374916
Sold Date 06/18/21
Style Victorian,Traditional
Bedrooms 6
Full Baths 1
Half Baths 1
HOA Y/N N
Abv Grd Liv Area 2,647
Originating Board BRIGHT
Year Built 1885
Annual Tax Amount $2,820
Tax Year 2020
Lot Size 4,356 Sqft
Acres 0.1
Lot Dimensions 0.00 x 0.00
Property Description
Welcome to 1236 Hill Road in Penns Common Historic District. This impressive Park front Victorian has a large tiled front porch which leads to the front entrance. Step inside through the period tiled vestibule which leads into the grand entrance hall with an open curved staircase. A Grand living room with marble mantled gas fireplace is accented by Floor to ceiling windows with original window shutters which are operational. Large dining room with ornate mantel leads way into the functional modern oak kitchen. You will enjoy the breakfast room with original slate top sink and cupboards. Three side entrances access the side covered porch area which allow the mountain breezes in and opens up your City views. The upper reaches offer 6 total private bedrooms with original moldings and ornamental fireplace mantles. Off the rear bedroom is a dressing room with period built-ins. The second floor offers several doors that open up to porches to take in the breeze and views. The 3rd level offers two additional bedrooms and a large unfinished room with high that is beckoning to be an artist studio or work at home studio. To the rear of the home is a large oversized two car garage with auto openers as well as a rear raised bed garden. This home offers updated electrical, and gas heating as well as a newer roof installed in 2019. I cant even image the cost to reconstruct this home in todays prices! The period light fixtures through-out the home are truly amazing. Dont miss out in seeing this Historic gem today !
Location
State PA
County Berks
Area Reading City (10201)
Zoning RESIDENTIAL
Rooms
Other Rooms Living Room, Dining Room, Bedroom 2, Bedroom 3, Bedroom 4, Bedroom 5, Kitchen, Foyer, Breakfast Room, Bedroom 1, Other, Bedroom 6, Bathroom 1, Half Bath
Basement Full, Unfinished
Interior
Hot Water Natural Gas
Heating Hot Water
Cooling None
Fireplaces Number 3
Fireplaces Type Mantel(s), Non-Functioning, Other
Fireplace Y
Heat Source Natural Gas
Exterior
Garage Garage - Side Entry
Garage Spaces 2.0
Waterfront N
Water Access N
Accessibility None
Parking Type Detached Garage, On Street
Total Parking Spaces 2
Garage Y
Building
Story 3
Sewer Public Sewer
Water Public
Architectural Style Victorian, Traditional
Level or Stories 3
Additional Building Above Grade, Below Grade
New Construction N
Schools
School District Reading
Others
Senior Community No
Tax ID 16-5316-22-29-1754
Ownership Fee Simple
SqFt Source Assessor
Acceptable Financing Cash, Conventional
Listing Terms Cash, Conventional
Financing Cash,Conventional
Special Listing Condition Standard
Read Less Info
Want to know what your home might be worth? Contact us for a FREE valuation!

Our team is ready to help you sell your home for the highest possible price ASAP

Bought with Jose Nunez • Pagoda Realty




