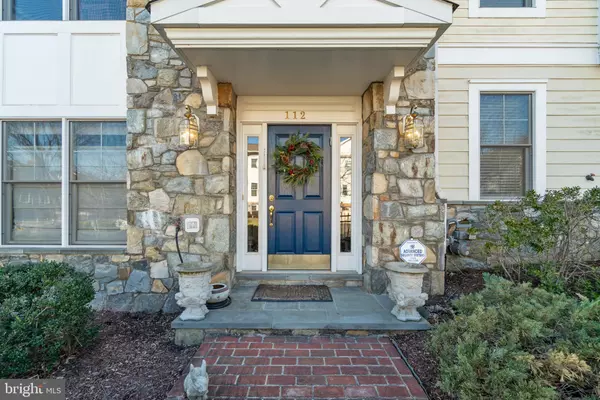For more information regarding the value of a property, please contact us for a free consultation.
Key Details
Sold Price $620,000
Property Type Townhouse
Sub Type Interior Row/Townhouse
Listing Status Sold
Purchase Type For Sale
Square Footage 2,706 sqft
Price per Sqft $229
Subdivision Occoquan Walk
MLS Listing ID VAPW2018138
Sold Date 02/22/22
Style Colonial
Bedrooms 4
Full Baths 4
Half Baths 1
HOA Fees $208/mo
HOA Y/N Y
Abv Grd Liv Area 2,290
Originating Board BRIGHT
Year Built 2007
Annual Tax Amount $5,893
Tax Year 2021
Lot Size 1,821 Sqft
Acres 0.04
Property Description
Welcome home to this gorgeous 4 level, 4 1/2 bath townhome near Historic Occoquan! It has beautiful Hardy plank siding with a stone front! There is so much character and charm to this lovely home! Make your way into the lower level where you will find a spacious den, full bath, and a coat closet. Through the back door awaits your 2 car garage with an automatic garage door opener! Travel upstairs to a wide-open floor plan with 9 ft ceilings, hardwood floors, along with a powder room, dining room, and living room which have so much natural light! This floor features a gas fireplace in the dining room area for cozy evening dinners. Relax in the spacious living room with crown molding and chair railing as added features. This level also has a spacious kitchen with granite counters, a large island, side-by-side refrigerator, double wall oven, built-in microwave, gas cooktop, and eat-in breakfast area! Relax in the family room off of the kitchen where you will enjoy another gas fireplace for winding down, reading a book, or taking a nap! Continue up to the third level to your laundry closet, an oversized Master bedroom with a walk-in closet, and beautiful windows with natural light! The master bathroom suite has a soaker tub, ceramic tile, double sinks, and an oversized ceramic tile shower with a bench seat! Enjoy the 2nd and 3rd bedroom that can be used as a bedroom, home office, or whatever your needs are. There is plenty of space! Additional full bath with ceramic tile as well! Lastly, you will enter the 4th level where you will find a 4th bedroom or a possible workout room/extra office. It has a spacious attached full bath with ceramic tile! There is a linen closet and floored attic space for storage. The 4th level provides your own teen suite or au-pair suite if needed. There are so many wonderful features to this home! 2 fireplaces, 4 bedrooms, 4 1/2 bathrooms, crown molding and chair railing throughout, hardwood floors, an abundance of windows! The HOA takes care of the lawn and exterior maintenance, along with the trash pickup! The home is minutes to the Potomac River, and Historic Occoquan where you can shop, eat, and have coffee! Minutes to the commuter parking lot and I-95. This location is prime! This home is move-in ready! Make it yours today!
Location
State VA
County Prince William
Zoning R16
Rooms
Other Rooms Living Room, Dining Room, Primary Bedroom, Bedroom 2, Bedroom 3, Bedroom 4, Kitchen, Family Room, Den, Breakfast Room, Bathroom 1, Bathroom 2, Bathroom 3, Primary Bathroom
Basement Daylight, Full, Connecting Stairway, Front Entrance, Full, Fully Finished, Heated, Garage Access, Outside Entrance, Walkout Level, Windows
Interior
Interior Features Attic, Breakfast Area, Carpet, Combination Dining/Living, Crown Moldings, Curved Staircase, Floor Plan - Open, Floor Plan - Traditional, Kitchen - Eat-In, Kitchen - Island, Kitchen - Table Space, Primary Bath(s), Recessed Lighting, Soaking Tub, Sprinkler System, Tub Shower, Walk-in Closet(s), Wood Floors
Hot Water Electric
Heating Programmable Thermostat, Humidifier
Cooling Central A/C, Programmable Thermostat
Flooring Carpet, Ceramic Tile, Hardwood
Fireplaces Number 2
Fireplaces Type Fireplace - Glass Doors, Gas/Propane, Heatilator, Mantel(s)
Equipment Built-In Microwave, Cooktop, Cooktop - Down Draft, Dishwasher, Disposal, Dryer, Exhaust Fan, Humidifier, Icemaker, Microwave, Oven - Self Cleaning, Oven - Double, Refrigerator, Washer, Water Heater
Fireplace Y
Window Features Double Pane
Appliance Built-In Microwave, Cooktop, Cooktop - Down Draft, Dishwasher, Disposal, Dryer, Exhaust Fan, Humidifier, Icemaker, Microwave, Oven - Self Cleaning, Oven - Double, Refrigerator, Washer, Water Heater
Heat Source Electric, Natural Gas
Laundry Has Laundry
Exterior
Garage Basement Garage, Garage - Rear Entry, Garage Door Opener
Garage Spaces 2.0
Utilities Available Cable TV Available, Phone
Amenities Available Common Grounds
Water Access N
Roof Type Architectural Shingle
Accessibility Other
Attached Garage 2
Total Parking Spaces 2
Garage Y
Building
Lot Description Landscaping
Story 4
Foundation Concrete Perimeter
Sewer Public Sewer
Water Public
Architectural Style Colonial
Level or Stories 4
Additional Building Above Grade, Below Grade
Structure Type 9'+ Ceilings,High
New Construction N
Schools
Elementary Schools Occoquan
Middle Schools Fred M. Lynn
High Schools Woodbridge
School District Prince William County Public Schools
Others
HOA Fee Include Ext Bldg Maint,Lawn Maintenance,Trash
Senior Community No
Tax ID 8393-62-5394
Ownership Fee Simple
SqFt Source Assessor
Security Features Monitored
Acceptable Financing Cash, Conventional, FHA, VA
Listing Terms Cash, Conventional, FHA, VA
Financing Cash,Conventional,FHA,VA
Special Listing Condition Standard
Read Less Info
Want to know what your home might be worth? Contact us for a FREE valuation!

Our team is ready to help you sell your home for the highest possible price ASAP

Bought with Damian Dickerson • Irvin Realty LLC




