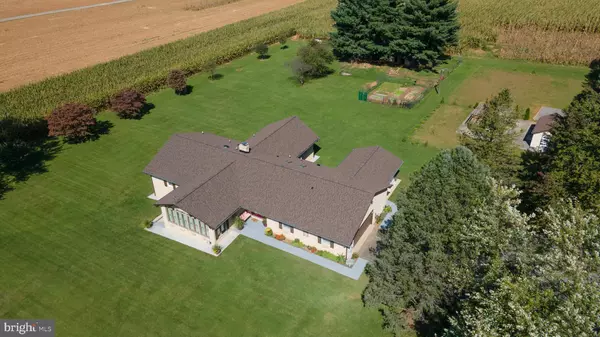For more information regarding the value of a property, please contact us for a free consultation.
Key Details
Sold Price $646,000
Property Type Single Family Home
Sub Type Detached
Listing Status Sold
Purchase Type For Sale
Square Footage 3,712 sqft
Price per Sqft $174
Subdivision None Available
MLS Listing ID MDFR2006142
Sold Date 11/02/21
Style Ranch/Rambler
Bedrooms 5
Full Baths 3
HOA Y/N N
Abv Grd Liv Area 2,752
Originating Board BRIGHT
Year Built 1976
Annual Tax Amount $4,833
Tax Year 2021
Lot Size 1.560 Acres
Acres 1.56
Property Sub-Type Detached
Property Description
***MIDDLETOWN SCHOOLS*** OPEN HOUSE - Saturday, Oct 2nd 12-2pm!*** Custom built by Fred Rudy and meticulously maintained, this solid brick rancher with over 3,700 square feet of finished living space has been completely updated! Gleaming hardwood floors, fresh paint throughout, huge great room with cathedral ceiling and floor to ceiling stone fireplace with wood burning insert, country kitchen with original custom wood cabinetry, Corian countertops with eat-in peninsula, stainless steel appliances and backsplash – the owners even added a walk-in pantry with main level laundry room for convenience. Two secondary bedrooms plus an owners' wing with cathedral ceiling, his and hers closets, renovated en-suite bath with dual vessel sinks and walk-in shower. The lower level with separate entrance has been converted into a 2 bedroom apartment, perfect for in-laws, an au pair or rental income. It includes a full kitchenette, separate laundry, full bathroom, living space and a second stone hearth with mantle. The lower level also offers an office/den and an expansive unfinished space for storage or more! You can't fully enjoy 1.5 acres of land without spending a lot of time outside! Surrounded by farmland with southern exposure, watch the sunrise over Braddock Mountain and enjoy the sunsets on the western horizon. The owners have taken outdoor living space to a new level by enclosing the screened porch for a 4 season room, converting the tennis court to the perfect spot for dinner or entertaining with a pergola, raised wood-burning fireplace and lights! There is even a convenient basketball court. The attention to detail is endless with updated lighting, original woodwork, leaded glass French doors, skylights, casement windows, arched doorways, new garage door and closet space everywhere you turn. A side loading 2 car garage, shed, NEW ROOF, chickens, goats, PERFECTION!
Location
State MD
County Frederick
Zoning OTHER
Direction South
Rooms
Basement Outside Entrance, Connecting Stairway, Partially Finished, Walkout Stairs, Sump Pump
Main Level Bedrooms 3
Interior
Interior Features Intercom, Kitchen - Country, Pantry, Primary Bath(s), Recessed Lighting, Stain/Lead Glass, Upgraded Countertops, Wood Floors, Stove - Wood, Ceiling Fan(s), Combination Kitchen/Dining, Entry Level Bedroom, Exposed Beams
Hot Water Electric
Heating Heat Pump(s)
Cooling Central A/C
Fireplaces Number 2
Equipment Dishwasher, Dryer, Exhaust Fan, Oven - Wall, Range Hood, Refrigerator, Stainless Steel Appliances, Washer, Water Heater, Cooktop
Appliance Dishwasher, Dryer, Exhaust Fan, Oven - Wall, Range Hood, Refrigerator, Stainless Steel Appliances, Washer, Water Heater, Cooktop
Heat Source Electric
Laundry Main Floor, Lower Floor
Exterior
Exterior Feature Enclosed, Patio(s)
Parking Features Garage - Side Entry, Garage Door Opener
Garage Spaces 2.0
Water Access N
Accessibility None
Porch Enclosed, Patio(s)
Attached Garage 2
Total Parking Spaces 2
Garage Y
Building
Story 2
Foundation Other
Sewer Private Septic Tank
Water Public
Architectural Style Ranch/Rambler
Level or Stories 2
Additional Building Above Grade, Below Grade
New Construction N
Schools
Elementary Schools Middletown
Middle Schools Middletown
High Schools Middletown
School District Frederick County Public Schools
Others
Senior Community No
Tax ID 1114309284
Ownership Fee Simple
SqFt Source Assessor
Special Listing Condition Standard
Read Less Info
Want to know what your home might be worth? Contact us for a FREE valuation!

Our team is ready to help you sell your home for the highest possible price ASAP

Bought with Anna V Carroll • Samson Properties



