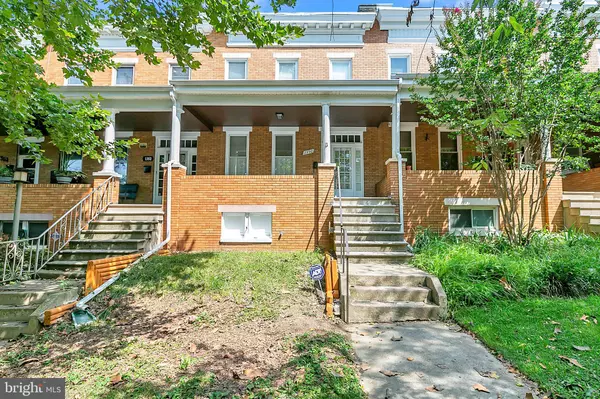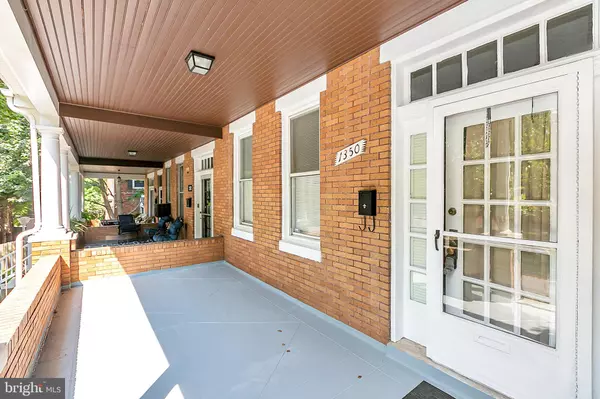For more information regarding the value of a property, please contact us for a free consultation.
Key Details
Sold Price $235,000
Property Type Townhouse
Sub Type Interior Row/Townhouse
Listing Status Sold
Purchase Type For Sale
Square Footage 1,536 sqft
Price per Sqft $152
Subdivision Hampden Historic District
MLS Listing ID MDBA2003762
Sold Date 08/19/21
Style Traditional
Bedrooms 3
Full Baths 2
HOA Y/N N
Abv Grd Liv Area 1,236
Originating Board BRIGHT
Year Built 1926
Annual Tax Amount $4,214
Tax Year 2020
Property Description
Welcome to 1350 W. 41st Street in Hampden! This spacious porch-front townhouse has 3 bedrooms, 2 bathrooms, a finished basement, and parking! The main level features classic 20th century design, high ceilings, gorgeous inlayed hardwood floors, a foyer entrance, a separate dining room, separate living room, kitchen, and a laundry room in the rear. Second floor has three spacious bedrooms and a full bathroom. The finished basement has plenty of space for your family room or it could be used as a fourth bedroom plus there is a storage room in rear of basement. The current owners used this for a music studio so it has been acoustically insulated/ sound-proofed. There is a half bath in the basement plus a shower in the rear part of basement. The covered front porch is lovely- so much room for your outdoor furniture. Detached one car garage with remote controlled door and alley access, fenced in yard and deck in rear. Main roof and garage roof just recoated in June, 2021. Great, friendly neighbors. Extremely walkable location! Close to JHU and other major universities. Conveniently located near I-83, and the light rail! 24 hour Giant Grocery within walking distance. Walk to Union Craft Brewing, the Rotunda, Hampden and Woodberry restaurants and shops.
Location
State MD
County Baltimore City
Zoning R-7
Direction South
Rooms
Other Rooms Living Room, Dining Room
Basement Connecting Stairway, Daylight, Partial, Partially Finished
Interior
Interior Features Ceiling Fan(s), Dining Area, Floor Plan - Traditional, Wood Floors
Hot Water Natural Gas
Heating Radiator
Cooling Ceiling Fan(s), Window Unit(s)
Flooring Hardwood, Vinyl
Equipment Dishwasher, Dryer - Gas, Water Heater, Washer, Refrigerator, Oven/Range - Gas
Appliance Dishwasher, Dryer - Gas, Water Heater, Washer, Refrigerator, Oven/Range - Gas
Heat Source Natural Gas
Laundry Main Floor, Has Laundry
Exterior
Garage Garage - Rear Entry
Garage Spaces 1.0
Waterfront N
Water Access N
Accessibility None
Parking Type Detached Garage
Total Parking Spaces 1
Garage Y
Building
Story 3
Sewer Public Sewer
Water Public
Architectural Style Traditional
Level or Stories 3
Additional Building Above Grade, Below Grade
New Construction N
Schools
School District Baltimore City Public Schools
Others
Senior Community No
Tax ID 0313153581 028
Ownership Fee Simple
SqFt Source Estimated
Special Listing Condition Standard
Read Less Info
Want to know what your home might be worth? Contact us for a FREE valuation!

Our team is ready to help you sell your home for the highest possible price ASAP

Bought with Gregory S Pluemer • Coldwell Banker Realty




