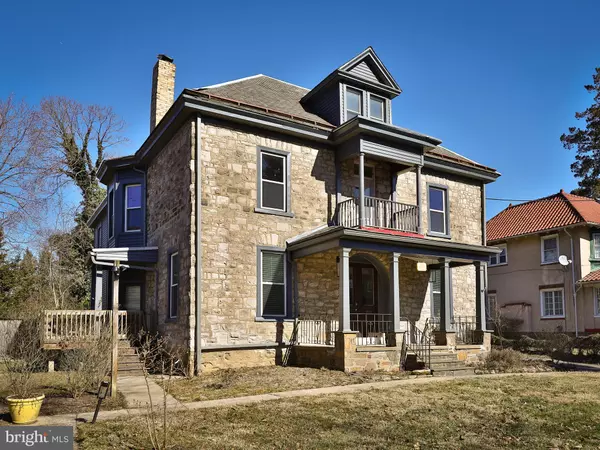For more information regarding the value of a property, please contact us for a free consultation.
Key Details
Sold Price $570,000
Property Type Single Family Home
Sub Type Detached
Listing Status Sold
Purchase Type For Sale
Square Footage 4,248 sqft
Price per Sqft $134
Subdivision East Oak Lane
MLS Listing ID PAPH2083434
Sold Date 03/31/22
Style Traditional,Contemporary,Craftsman,Manor
Bedrooms 6
Full Baths 3
Half Baths 1
HOA Y/N N
Abv Grd Liv Area 3,648
Originating Board BRIGHT
Year Built 1910
Annual Tax Amount $2,593
Tax Year 2022
Lot Size 9,545 Sqft
Acres 0.22
Lot Dimensions 78.00 x 121.00
Property Description
Strikingly perched above charming Oak 'Lane' with its well- proportioned stone facade and newly sided exterior;and set amongst heirloom greenery, perennial gardens, towering trees, and historic architecturally significant Homes- this professionally redesigned andlandscaped 1910c. dwelling- truly excites the soul. Nowready for its next owner, this 6+BR, 3.5B Home with 'Playhouse' Garage,offers indoor/ outdoor luxe and adventurous living, serving today's creative standards and multi-dimensional needs. Modern, serene, and elegantspaces within sensitivelybalance its artfully reconstructed layout w/ preserved original Arts and Craftselements throughout. Creative choices are evident everywhere. The refinished original floors offer a study in shapes and life and time- too interesting not to respectfully feature.Loft-like industrial qualities also abound w/ open spaciousliving, tall ceilings, and accenting designer lighting. Traditional elements also grace w/breathtaking original Vestibule doors, plusa stately stairwell Newell Post to greet inthe Foyer. A bright and brilliant Chef's Kitchen showcases cleverly curated one-of-a-kind vintage and antique centerpiecescrowned w/ an expansive canvas of white Quartz countertops- invitingmulti-generationalgatherings and festivities.A coolshowcase fridge, plus a massive Pantry w/ a practical drop-in freezer complete. The large LivingRoom offers a gas-powered, focal point fireplace on remote ready to efficiently warm and invite. A Rear Wingoffersa large Powder Room w/two backspaces ready to serveground floor sleeping accommodations and/ or a Home Office space. A convenient, stunningly tiled MudRoomw/ huge closetsleads to the private back yard w/ raised beds ready for a full cropin the growing Season ahead;plus bonfires, ping pong, hoop practice,and alfresco dining aplenty... With easy access to the City's and adjacent Suburbs' Skuylkil rivers and trails- not only can you plan a quick bike or boating jaunt- but you have room to store your gear as well (check out that canoe)! The new glass-paned door and just-installed windows in the Garage arewinning additions offering a myriad of possibilities for fun and friendly living. Back inside, encounter 3 thrilling Bedroom spaces on the second level, plus a dynamic Family Room Suite w/ tucked away Laundry and storage aplenty. The third level provides two additional finished Bedrooms, a full Bath w/ original soaking tub, plus a bonus Storage Room. The Basement showcases aVintage Bar and plenty of workspace potential. Central AC, sparkling new windows, updated electrics and plumbing, roofing upgrades, quality additions while keeping original charm... An engaged community of neighbors, awesome nearby Suburban shopping yet low City taxes.Located at Philadelphia's Northern Gates- walk to the train and only 4 stops to Center City then onto the Airport. Global yet delightfully local;breathable, fun, fancy, practical, exciting, grounding, uplifting...This Home just calls out to its next adventurous spirit!
Location
State PA
County Philadelphia
Area 19126 (19126)
Zoning RSD3
Rooms
Other Rooms Living Room, Bedroom 2, Bedroom 3, Bedroom 4, Bedroom 5, Kitchen, Bedroom 1, Bedroom 6
Basement Full
Main Level Bedrooms 1
Interior
Interior Features Entry Level Bedroom, Floor Plan - Open, Floor Plan - Traditional, Kitchen - Gourmet, Pantry
Hot Water Natural Gas
Heating Forced Air
Cooling Central A/C
Fireplaces Number 1
Fireplaces Type Gas/Propane, Insert
Fireplace Y
Window Features Energy Efficient,Double Pane,Replacement
Heat Source Natural Gas
Laundry Upper Floor
Exterior
Exterior Feature Balcony, Porch(es)
Garage Additional Storage Area, Garage Door Opener
Garage Spaces 5.0
Fence Privacy
Waterfront N
Water Access N
Accessibility 36\"+ wide Halls, 48\"+ Halls
Porch Balcony, Porch(es)
Parking Type Detached Garage, Off Street, Driveway
Total Parking Spaces 5
Garage Y
Building
Lot Description Front Yard, Landscaping, Private, Rear Yard, SideYard(s), Vegetation Planting
Story 3
Foundation Stone
Sewer Public Sewer
Water Public
Architectural Style Traditional, Contemporary, Craftsman, Manor
Level or Stories 3
Additional Building Above Grade, Below Grade
New Construction N
Schools
Elementary Schools Ellwood
High Schools Central
School District The School District Of Philadelphia
Others
Senior Community No
Tax ID 611428300
Ownership Fee Simple
SqFt Source Assessor
Acceptable Financing Conventional, Cash
Listing Terms Conventional, Cash
Financing Conventional,Cash
Special Listing Condition Standard
Read Less Info
Want to know what your home might be worth? Contact us for a FREE valuation!

Our team is ready to help you sell your home for the highest possible price ASAP

Bought with Kara Stenger • Keller Williams Real Estate-Horsham




