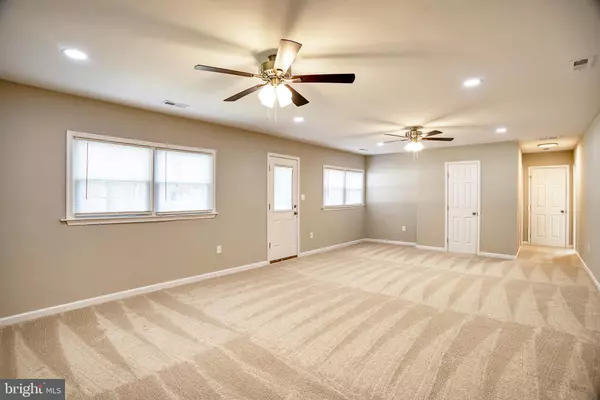For more information regarding the value of a property, please contact us for a free consultation.
Key Details
Sold Price $424,900
Property Type Single Family Home
Sub Type Detached
Listing Status Sold
Purchase Type For Sale
Square Footage 2,200 sqft
Price per Sqft $193
Subdivision Port Tobacco Riviera
MLS Listing ID MDCH2009558
Sold Date 05/20/22
Style Ranch/Rambler
Bedrooms 4
Full Baths 3
Half Baths 1
HOA Y/N N
Abv Grd Liv Area 2,200
Originating Board BRIGHT
Year Built 1969
Annual Tax Amount $3,501
Tax Year 2022
Lot Size 0.554 Acres
Acres 0.55
Property Description
Enjoy single level living in this newly renovated 4BR 3.5FB Rambler in the water oriented Port Tobacco Riviera community. This upscale home offers two Primary bedrooms both with full bathrooms with double sink vanities along with massive walk-in closets. Two additional bedrooms and a hall full bath and half bath are also included. The enormous family room overlooks the fenced rear yard backing to wooded privacy and the rear deck perfect for entertaining or just relaxing. In the amazing custom kitchen you will find white cabinetry with stainless steel appliances, granite counter tops, custom tile back splash, recessed lighting, pantry area as well as a breakfast bar overlooking the dining area. Ship lap accent walls compliment the kitchen and dining areas. The separate laundry room with washer and dryer also offers cabinet space with a counter top area for sorting and folding. The paved driveway will easily accommodate two cars parked side by side, several more if stacked. The Port Tobacco Restaurant and Marina located within the community is very close and offers a full service restaurant overlooking the Port Tobacco River and additionally offers boat slips, boat storage, boat ramps, fuel and maintenance services. The home’s location is very convenient to the many amenities offered by the La Plata area. All renovation work performed with Charles County permits.
Location
State MD
County Charles
Zoning RV
Rooms
Main Level Bedrooms 4
Interior
Interior Features Carpet, Ceiling Fan(s), Dining Area, Family Room Off Kitchen, Floor Plan - Open, Primary Bath(s), Recessed Lighting, Stall Shower, Tub Shower, Upgraded Countertops, Walk-in Closet(s)
Hot Water Electric
Heating Heat Pump(s), Central, Forced Air
Cooling Heat Pump(s), Central A/C
Flooring Carpet, Luxury Vinyl Plank
Equipment Built-In Microwave, Dishwasher, Oven/Range - Electric, Refrigerator, Icemaker, Washer, Dryer
Furnishings No
Fireplace N
Window Features Vinyl Clad,Double Pane,Double Hung
Appliance Built-In Microwave, Dishwasher, Oven/Range - Electric, Refrigerator, Icemaker, Washer, Dryer
Heat Source Electric
Laundry Washer In Unit, Dryer In Unit, Main Floor
Exterior
Exterior Feature Deck(s)
Garage Spaces 2.0
Fence Rear
Waterfront N
Water Access Y
Water Access Desc Boat - Powered,Canoe/Kayak,Fishing Allowed,Personal Watercraft (PWC),Public Access
View Trees/Woods
Roof Type Asphalt,Shingle
Street Surface Black Top
Accessibility None
Porch Deck(s)
Road Frontage State
Parking Type Driveway, On Street
Total Parking Spaces 2
Garage N
Building
Lot Description Backs to Trees, Front Yard, Rear Yard, Level, No Thru Street, Road Frontage
Story 1
Foundation Crawl Space
Sewer Private Sewer
Water Well
Architectural Style Ranch/Rambler
Level or Stories 1
Additional Building Above Grade, Below Grade
Structure Type Dry Wall
New Construction N
Schools
Elementary Schools Gale-Bailey
Middle Schools Milton M. Somers
High Schools Maurice J. Mcdonough
School District Charles County Public Schools
Others
Senior Community No
Tax ID 0901020587
Ownership Fee Simple
SqFt Source Assessor
Special Listing Condition Standard
Read Less Info
Want to know what your home might be worth? Contact us for a FREE valuation!

Our team is ready to help you sell your home for the highest possible price ASAP

Bought with Christine M. McNelis • Berkshire Hathaway HomeServices PenFed Realty




