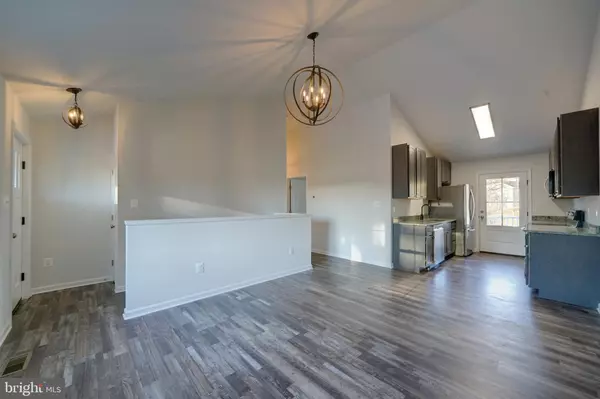For more information regarding the value of a property, please contact us for a free consultation.
Key Details
Sold Price $256,000
Property Type Single Family Home
Sub Type Detached
Listing Status Sold
Purchase Type For Sale
Square Footage 896 sqft
Price per Sqft $285
Subdivision Cascade
MLS Listing ID MDWA2004866
Sold Date 04/01/22
Style Bungalow,Raised Ranch/Rambler,Ranch/Rambler
Bedrooms 3
Full Baths 1
HOA Y/N N
Abv Grd Liv Area 896
Originating Board BRIGHT
Year Built 1931
Annual Tax Amount $957
Tax Year 2020
Lot Size 0.262 Acres
Acres 0.26
Property Sub-Type Detached
Property Description
This tiny home has so much to offer! 896 sq ft of finished space with an additional 896 sq ft of unfinished space in the lower level with walk up to rear yard for a total of 1792 sq ft combined. Floor plans, elevation and plot drawing are included in listing photos and attached documents. Great room with cathedral ceilings and decorative lighting. Fully upgraded galley kitchen includes grey-green granite countertops, modern cabinetry with black fixtures, Stainless Steel appliances including dishwasher and built-in microwave. Door off kitchen leads to trex & vinyl rear deck with steps to backyard. 3 bedrooms on main level, each with vaulted ceiling plus full bath and separate laundry closet with hookups in hallway. Upgraded light fixtures and vinyl flooring throughout main level. Hardwood steps lead down to unfinished basement with walk out steps and space for rooms and future improvements. Public water and sewer. HVAC system, hot water heater, roof, vinyl siding and windows all replaced by current owner plus a fresh concrete driveway and sidewalk in rear. Detached 1 car garage. Open, flat rear yard. Views from the front covered porch of Lake Royer and 1 mile to Pen Mar Park with pavilion, playground and access to the Appalachian Trail (AT). 3 miles to High Rock, a popular destination along the AT, and a great place to catch the sunset overlooking the Cumberland Valley and Pennsylvania.
Location
State MD
County Washington
Zoning RV
Rooms
Other Rooms Primary Bedroom, Bedroom 2, Bedroom 3, Kitchen, Basement, Great Room, Laundry, Full Bath
Basement Connecting Stairway, Daylight, Partial, Full, Interior Access, Outside Entrance, Poured Concrete, Rear Entrance, Space For Rooms, Unfinished, Walkout Stairs, Windows
Main Level Bedrooms 3
Interior
Interior Features Combination Dining/Living, Combination Kitchen/Living, Efficiency, Entry Level Bedroom, Floor Plan - Open, Kitchen - Galley, Kitchen - Gourmet, Tub Shower, Upgraded Countertops
Hot Water Electric
Heating Central, Forced Air
Cooling Central A/C
Flooring Concrete, Hardwood, Vinyl, Wood
Equipment Built-In Microwave, Dishwasher, Energy Efficient Appliances, Exhaust Fan, Oven/Range - Electric, Refrigerator, Stainless Steel Appliances, Washer/Dryer Hookups Only, Water Heater
Window Features Vinyl Clad
Appliance Built-In Microwave, Dishwasher, Energy Efficient Appliances, Exhaust Fan, Oven/Range - Electric, Refrigerator, Stainless Steel Appliances, Washer/Dryer Hookups Only, Water Heater
Heat Source Electric
Laundry Hookup, Main Floor
Exterior
Exterior Feature Deck(s), Porch(es), Roof
Parking Features Garage - Front Entry
Garage Spaces 5.0
Water Access N
View Lake, Mountain, Panoramic
Roof Type Asphalt
Accessibility None
Porch Deck(s), Porch(es), Roof
Total Parking Spaces 5
Garage Y
Building
Lot Description Front Yard, Interior, Level, Partly Wooded, Rear Yard
Story 2
Foundation Stone, Slab
Sewer Public Sewer
Water Public
Architectural Style Bungalow, Raised Ranch/Rambler, Ranch/Rambler
Level or Stories 2
Additional Building Above Grade, Below Grade
Structure Type 9'+ Ceilings,Dry Wall,High,Vaulted Ceilings,Cathedral Ceilings
New Construction N
Schools
School District Washington County Public Schools
Others
Senior Community No
Tax ID 2214005307
Ownership Fee Simple
SqFt Source Assessor
Acceptable Financing Cash, Conventional, FHA, VA
Listing Terms Cash, Conventional, FHA, VA
Financing Cash,Conventional,FHA,VA
Special Listing Condition Standard
Read Less Info
Want to know what your home might be worth? Contact us for a FREE valuation!

Our team is ready to help you sell your home for the highest possible price ASAP

Bought with Patricia T Galloway • Long & Foster Real Estate, Inc.



