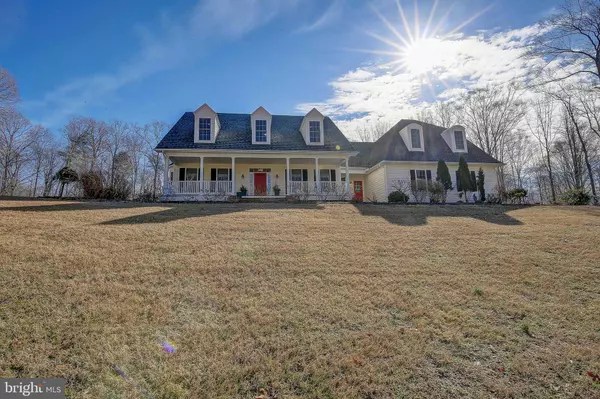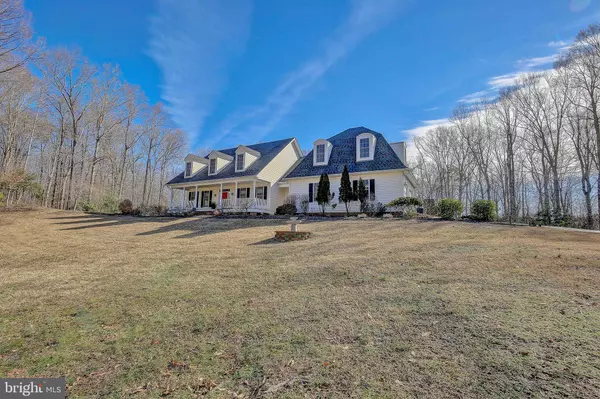For more information regarding the value of a property, please contact us for a free consultation.
Key Details
Sold Price $650,000
Property Type Single Family Home
Sub Type Detached
Listing Status Sold
Purchase Type For Sale
Square Footage 3,508 sqft
Price per Sqft $185
Subdivision Mcintosh Estates
MLS Listing ID MDSM174622
Sold Date 04/21/21
Style Cape Cod
Bedrooms 4
Full Baths 3
Half Baths 1
HOA Fees $8/ann
HOA Y/N Y
Abv Grd Liv Area 3,508
Originating Board BRIGHT
Year Built 2006
Annual Tax Amount $4,730
Tax Year 2021
Lot Size 6.080 Acres
Acres 6.08
Property Description
BACK ON THE MARKET BUYER HAD A CHANGE OF HEART, and now it is your opportunity to love this home! Bright, spacious, like new Cape Cod. Super efficient home design with front and back staircases. Beautifully landscaped, tranquil 6.08 acre lot with visible neighboring houses just in the winter. Lot has been described as a gem with character. Feels like home. Private, beautifully landscaped lot with the home situated on a ridge, and low maintenance yard bordered by woods on all sides. Large decks in front and backyard for outdoor living. Sit back on the front porch in a rocking chair and watch the children play or nature play while you take in the view of your private oasis. The screened in porch off of the living room is wonderful spring, summer, and fall as an extension of the interior and enjoy dining or picking some crabs. The walk-out basement is a really nice feature which leads you to a professionally installed paver patio. Pavers, decorative rock and decking provide sure footing around the entire landscaped home exterior and a complete look and feel. Radiant floors in the kitchen and primary bath floors are some of the unique features you will not find in just any home. The Primary bathroom is HUGE offering an oversized tiled shower, soaking tub and double vanity with nice storage. This home also offers the Primary bedroom on the first floor perfect to make this home your forever home. The large laundry room/mud room with its very own exterior entrance is the perfect place for shoes, book bags in the large closet. The kitchen has dramatic vaulted ceiling, large island, gas cooktop, built-in microwave/convection oven and tremendous cabinet space and storage. Just off of the kitchen is a lovely sunken family room with a very nice and cozy gas fireplace. On the upper level you will be pleasantly surprised to find 3 nice bedrooms all with large closets, a Jack and Jill bath and the 3rd bedroom has a private on-suite and walk-in closet. Possible 5th bedroom or a great bonus room also on the upper level is the perfect place for home school, in-home office space, kids hangout room, craft room let your mind wonder! The basement is HUGE and unfinished so you can design it the way you want. Also this home has a really nice whole house water filtration, superb dehumidifier, Leaf Filter gutter system, tankless water heater for endless hot water, whole house surge protector, 300 amp service, heat pump with gas backup with two zones. The extended garage provides more storage and it is big enough to park your cars. Extra parking and turnaround and 2 additional sheds for all of your outdoor fun! This home does not disappoint and will not last long. take a tour with the link and the floor plan as well. https://youriguide.com/42180_cider_lane_hollywood_md/ https://youriguide.com/42180_cider_lane_hollywood_md/doc/floorplan_imperial.pdf
Location
State MD
County Saint Marys
Zoning RPD
Rooms
Basement Other
Main Level Bedrooms 1
Interior
Interior Features Carpet, Ceiling Fan(s), Entry Level Bedroom, Family Room Off Kitchen, Floor Plan - Open, Kitchen - Eat-In, Kitchen - Island, Kitchen - Table Space, Primary Bath(s), Recessed Lighting, Walk-in Closet(s), Water Treat System, Wood Floors
Hot Water Propane
Heating Heat Pump(s)
Cooling Ceiling Fan(s), Heat Pump(s)
Fireplaces Number 1
Fireplaces Type Gas/Propane
Equipment Built-In Microwave, Dishwasher, Dryer, Energy Efficient Appliances, Exhaust Fan, Oven/Range - Gas, Refrigerator, Washer, Water Conditioner - Owned, Water Heater
Fireplace Y
Appliance Built-In Microwave, Dishwasher, Dryer, Energy Efficient Appliances, Exhaust Fan, Oven/Range - Gas, Refrigerator, Washer, Water Conditioner - Owned, Water Heater
Heat Source Electric, Propane - Owned
Laundry Main Floor
Exterior
Garage Additional Storage Area, Garage - Side Entry, Garage Door Opener, Oversized
Garage Spaces 8.0
Utilities Available Propane
Waterfront N
Water Access N
View Trees/Woods
Accessibility None
Parking Type Attached Garage, Driveway
Attached Garage 2
Total Parking Spaces 8
Garage Y
Building
Story 3
Sewer Gravity Sept Fld, Septic Exists, Community Septic Tank, Private Septic Tank
Water Well
Architectural Style Cape Cod
Level or Stories 3
Additional Building Above Grade, Below Grade
New Construction N
Schools
School District St. Mary'S County Public Schools
Others
Senior Community No
Tax ID 1906066011
Ownership Fee Simple
SqFt Source Assessor
Acceptable Financing FHA, Conventional, Cash, VA
Listing Terms FHA, Conventional, Cash, VA
Financing FHA,Conventional,Cash,VA
Special Listing Condition Standard
Read Less Info
Want to know what your home might be worth? Contact us for a FREE valuation!

Our team is ready to help you sell your home for the highest possible price ASAP

Bought with Boyd Grainger • Exit Landmark Realty




