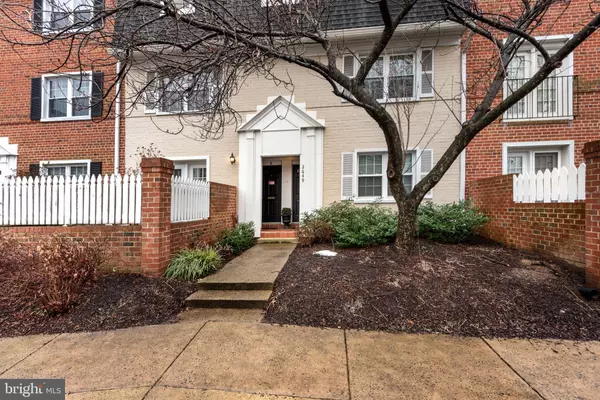For more information regarding the value of a property, please contact us for a free consultation.
Key Details
Sold Price $375,000
Property Type Condo
Sub Type Condo/Co-op
Listing Status Sold
Purchase Type For Sale
Square Footage 875 sqft
Price per Sqft $428
Subdivision The Arlington
MLS Listing ID VAAR176386
Sold Date 03/24/21
Style Traditional
Bedrooms 2
Full Baths 1
Condo Fees $348/mo
HOA Y/N N
Abv Grd Liv Area 875
Originating Board BRIGHT
Year Built 1950
Annual Tax Amount $3,557
Tax Year 2020
Property Description
Welcome home to this spacious two bedroom upper floor unit at The Arlington! This coveted upper floor two-level unit features a spacious living room with wood burning fireplace and coat closet, a separate dining area, private balcony with great views and a sunny kitchen with view to green space. Upstairs features a large primary bedroom with two closets, a gorgeous, fully renovated, bathroom with clean lines and great light, a second bedroom with custom built-ins and large closet, a linen closet and washer/dryer. There is wall-to-wall carpet and plantation shutters in the living and sleeping rooms. The Arlington is a popular condo that welcomes pets, has abundant green space, tennis courts and two swimming pools. It is professionally managed onsite, has low monthly condo fees and ample parking. All of this in a great Shirlington location with easy commuting on I-395 and Route 7, minutes to Amazon HQ2, steps to Shirlington Dog Park and Barcroft Park & Community Center, easy access to trails on Lucky Run and Four Mile Run or a quick stroll to restaurants and shops along King Street and in Shirlington.
Location
State VA
County Arlington
Zoning RA14-26
Rooms
Other Rooms Living Room, Dining Room, Primary Bedroom, Bedroom 2, Kitchen, Primary Bathroom
Interior
Interior Features Breakfast Area, Carpet, Ceiling Fan(s), Combination Kitchen/Dining, Dining Area, Primary Bath(s)
Hot Water Electric
Heating Heat Pump(s)
Cooling Heat Pump(s)
Fireplaces Number 1
Fireplaces Type Screen, Wood
Equipment Dishwasher, Disposal, Dryer, Refrigerator, Washer
Fireplace Y
Appliance Dishwasher, Disposal, Dryer, Refrigerator, Washer
Heat Source Electric
Laundry Has Laundry
Exterior
Exterior Feature Balcony
Amenities Available Common Grounds, Pool - Outdoor
Waterfront N
Water Access N
Accessibility None
Porch Balcony
Parking Type Parking Lot
Garage N
Building
Story 2
Unit Features Garden 1 - 4 Floors
Sewer Public Sewer
Water Public
Architectural Style Traditional
Level or Stories 2
Additional Building Above Grade, Below Grade
New Construction N
Schools
Elementary Schools Abingdon
Middle Schools Gunston
High Schools Wakefield
School District Arlington County Public Schools
Others
Pets Allowed Y
HOA Fee Include Insurance,Lawn Maintenance,Management,Pool(s),Reserve Funds,Sewer,Snow Removal,Trash,Water
Senior Community No
Tax ID 29-005-664
Ownership Condominium
Special Listing Condition Standard
Pets Description Cats OK, Dogs OK
Read Less Info
Want to know what your home might be worth? Contact us for a FREE valuation!

Our team is ready to help you sell your home for the highest possible price ASAP

Bought with Anavictoria Torres Perez • KW Metro Center




