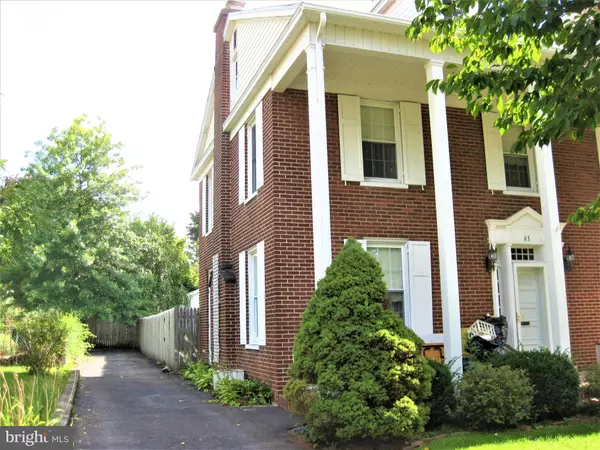For more information regarding the value of a property, please contact us for a free consultation.
Key Details
Sold Price $240,000
Property Type Single Family Home
Sub Type Detached
Listing Status Sold
Purchase Type For Sale
Square Footage 1,756 sqft
Price per Sqft $136
Subdivision None Available
MLS Listing ID MDAL2000838
Sold Date 10/28/21
Style Georgian
Bedrooms 6
Full Baths 2
Half Baths 1
HOA Y/N N
Abv Grd Liv Area 1,756
Originating Board BRIGHT
Year Built 1930
Annual Tax Amount $2,628
Tax Year 2021
Lot Size 9,880 Sqft
Acres 0.23
Property Description
Come see this stately Georgian home on the most historic street in Frostburg. In addition to having 3 full finished floors of living space, 5-6 bedrooms, 2 and 1/2 baths, and a very large living room with a fireplace, this house has Central Air conditioning in all living spaces! The third floor is even zoned separately. There are replacement windows throughout the house, and the roof is approximately 15 years old. The stainless steel appliances in the kitchen are 1-2 years old. All draperies in the home were custom made, and they convey with the property. For children, pets, and entertaining, the yard is perfect! It is mostly level and fully fenced, and there are a variety of trees to provide some shade. In fact, the fence was replaced 5 years ago. There is a two car detached garage that is accessed from the alley behind the property. Due to a gas leak a few months ago, there is an entirely new gas line from the street to the furnace, and a new meter was installed. The owner had an annual electrical and plumbing inspection. The latest inspection was in June, and everything was in great working order. The sellers are providing a $10,000 allowance for flooring replacement and plaster repair. Don't miss your chance to own an historic property on Frost Ave!
Location
State MD
County Allegany
Area Frostburg - Allegany County (Mdal8)
Zoning R2
Rooms
Other Rooms Living Room, Dining Room, Primary Bedroom, Bedroom 2, Bedroom 3, Bedroom 4, Bedroom 5, Kitchen, Bedroom 6, Full Bath, Half Bath
Basement Full, Interior Access, Walkout Stairs
Interior
Hot Water Natural Gas
Heating Baseboard - Hot Water
Cooling Central A/C
Fireplaces Number 1
Equipment Dishwasher, Microwave, Oven/Range - Electric, Refrigerator, Stainless Steel Appliances, Washer, Dryer, Disposal
Fireplace Y
Window Features Replacement
Appliance Dishwasher, Microwave, Oven/Range - Electric, Refrigerator, Stainless Steel Appliances, Washer, Dryer, Disposal
Heat Source Natural Gas
Laundry Basement
Exterior
Garage Garage - Rear Entry
Garage Spaces 2.0
Fence Privacy
Waterfront N
Water Access N
Accessibility Chairlift
Parking Type Detached Garage
Total Parking Spaces 2
Garage Y
Building
Lot Description Level
Story 3
Foundation Stone, Block
Sewer Public Sewer
Water Public
Architectural Style Georgian
Level or Stories 3
Additional Building Above Grade, Below Grade
New Construction N
Schools
Middle Schools Mount Savage
High Schools Mountain Ridge
School District Allegany County Public Schools
Others
Senior Community No
Tax ID 0126003091
Ownership Fee Simple
SqFt Source Assessor
Acceptable Financing Cash, Conventional, FHA, USDA, VA
Listing Terms Cash, Conventional, FHA, USDA, VA
Financing Cash,Conventional,FHA,USDA,VA
Special Listing Condition Standard
Read Less Info
Want to know what your home might be worth? Contact us for a FREE valuation!

Our team is ready to help you sell your home for the highest possible price ASAP

Bought with Janet M Stevens • Coldwell Banker Premier




