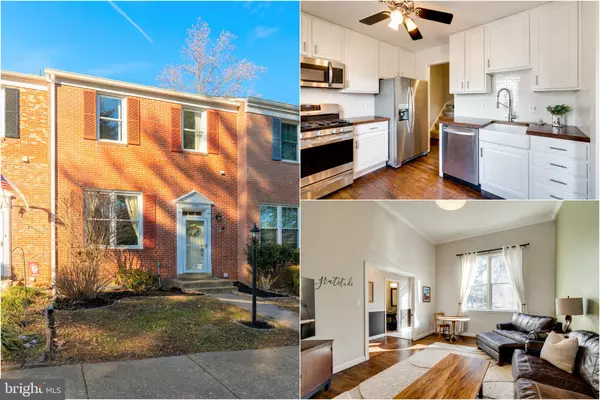For more information regarding the value of a property, please contact us for a free consultation.
Key Details
Sold Price $555,000
Property Type Townhouse
Sub Type Interior Row/Townhouse
Listing Status Sold
Purchase Type For Sale
Square Footage 1,760 sqft
Price per Sqft $315
Subdivision Lake Braddock
MLS Listing ID VAFX1181914
Sold Date 03/24/21
Style Colonial
Bedrooms 3
Full Baths 2
Half Baths 1
HOA Fees $86/mo
HOA Y/N Y
Abv Grd Liv Area 1,408
Originating Board BRIGHT
Year Built 1970
Annual Tax Amount $5,129
Tax Year 2021
Lot Size 1,593 Sqft
Acres 0.04
Property Description
Beautifully Updated, Move-In Ready, Brick Town Home in Sought After Lake Braddock Community! From the Stunning Kitchen and Living Spaces to the Fenced-In Backyard with Paver Patio, There is Plenty of Space to be Enjoyed By All! As you Enter this Home, You Are Greeted by an Inviting Foyer, a Sun-Drenched Living Room with Soaring Ceilings, and Updated Powder Room. Enjoy the Recently Modernized Kitchen with Stunning Custom Walnut Counters, Cast Iron Farmhouse Sink, and Freshly Painted White Cabinets (2020), Stainless Steel Appliances (2017), and Breakfast Bar. Separate Dining Room Off Kitchen Overlooks Living Room! The Upper Level Boasts Three Ample Sized Bedrooms, Including the Primary Bedroom with an Updated Ensuite Full Bathroom and Vanity Area, and a Large Walk-In Closet with Elfa System. Walkout Lower Level One Offers a Recreation Room with Wilsonart Laminate Floors, Wood Burning Fireplace, Recessed Lighting, and a Door Leading to Backyard! Lower Level Two Features Laundry Area and Great Space for a Workshop or Gym. Hardwood Floors Throughout Main and Upper Levels. Newer HVAC, Nest Thermostat, and Water Heater Installed (2020). Newer Andersen Storm Door at Front Door (2020). Conveniently Located Near VRE Station, Braddock Road, and I-495. Excellent Community Amenities Peaceful Path Around the Lake, Pool, and Tennis Courts. Two Reserved Parking Spaces Directly Outside of Home. Visit the 3D Tour at https://my.matterport.com/show/?m=16pAD5K8crA
Location
State VA
County Fairfax
Zoning 303
Rooms
Other Rooms Living Room, Dining Room, Primary Bedroom, Bedroom 2, Bedroom 3, Kitchen, Recreation Room, Workshop, Bathroom 2, Primary Bathroom, Half Bath
Basement Daylight, Full, Improved, Outside Entrance, Rear Entrance, Walkout Level
Interior
Interior Features Ceiling Fan(s), Crown Moldings, Primary Bath(s), Floor Plan - Traditional, Formal/Separate Dining Room, Kitchen - Eat-In, Recessed Lighting, Tub Shower, Upgraded Countertops, Walk-in Closet(s), Wood Floors
Hot Water Natural Gas
Heating Forced Air
Cooling Central A/C, Ceiling Fan(s)
Flooring Ceramic Tile, Hardwood, Laminated
Fireplaces Number 1
Fireplaces Type Mantel(s), Wood
Equipment Built-In Microwave, Dishwasher, Disposal, Dryer, Humidifier, Icemaker, Oven/Range - Gas, Refrigerator, Stainless Steel Appliances, Washer
Fireplace Y
Appliance Built-In Microwave, Dishwasher, Disposal, Dryer, Humidifier, Icemaker, Oven/Range - Gas, Refrigerator, Stainless Steel Appliances, Washer
Heat Source Natural Gas
Laundry Basement, Lower Floor
Exterior
Exterior Feature Patio(s)
Parking On Site 2
Fence Rear, Wood
Amenities Available Common Grounds, Jog/Walk Path, Lake, Picnic Area, Pier/Dock, Pool - Outdoor, Reserved/Assigned Parking, Tennis Courts, Tot Lots/Playground
Waterfront N
Water Access N
Accessibility None
Porch Patio(s)
Garage N
Building
Story 5
Sewer Public Sewer
Water Public
Architectural Style Colonial
Level or Stories 5
Additional Building Above Grade, Below Grade
Structure Type 9'+ Ceilings
New Construction N
Schools
Elementary Schools Kings Park
Middle Schools Lake Braddock Secondary School
High Schools Lake Braddock
School District Fairfax County Public Schools
Others
HOA Fee Include Common Area Maintenance,Pool(s),Snow Removal,Trash
Senior Community No
Tax ID 0782 08 0095
Ownership Fee Simple
SqFt Source Assessor
Special Listing Condition Standard
Read Less Info
Want to know what your home might be worth? Contact us for a FREE valuation!

Our team is ready to help you sell your home for the highest possible price ASAP

Bought with Brian A Block • RE/MAX Allegiance




