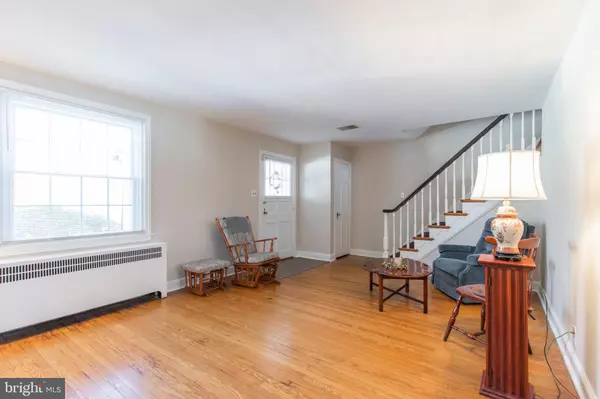For more information regarding the value of a property, please contact us for a free consultation.
Key Details
Sold Price $310,000
Property Type Single Family Home
Sub Type Detached
Listing Status Sold
Purchase Type For Sale
Square Footage 1,558 sqft
Price per Sqft $198
Subdivision Aronimink
MLS Listing ID PADE539316
Sold Date 03/22/21
Style Colonial
Bedrooms 3
Full Baths 2
HOA Y/N N
Abv Grd Liv Area 1,558
Originating Board BRIGHT
Year Built 1940
Annual Tax Amount $8,273
Tax Year 2019
Lot Size 6,970 Sqft
Acres 0.16
Lot Dimensions 52.50 x 135.00
Property Description
Welcome to 5020 Marvine Ave in the lovely neighborhood of Aronomink in Drexel Hill. This home has been lovingly maintained by one family since built in 1940! Enter this traditional Colonial home into the beautiful living room with a wood-burning fireplace. The large dining room will hold your family and guests for those special occasions. The warmth of the eat-in kitchen is abundant with an entrance to a private 3-season sunroom. This bright and cheery space is a great place to sit quietly and relax as well as spending some time watching the children play. Oh and the backyard.....large and flat! The entire home has original hard wood flooring! Basement is unfinished with laundry hookup and plenty of storage. Second Floor : Master Bedroom with full stall-shower bath. 2 additional large bedrooms, an office or transitional space, and a generous size hall bath. The entire home has original hard wood flooring that is in excellent condition. Furnace and Roof were new in 2011. The electrical is 200 AMP. Central Air. This home is perfectly situated within walking distance to schools, playgrounds, shopping and transportation. This affordable and impeccable home awaits!
Location
State PA
County Delaware
Area Upper Darby Twp (10416)
Zoning RESIDENTIAL
Rooms
Basement Full
Main Level Bedrooms 3
Interior
Interior Features Attic, Breakfast Area, Dining Area, Floor Plan - Traditional, Formal/Separate Dining Room, Kitchen - Eat-In, Primary Bath(s), Stall Shower, Wood Floors
Hot Water Electric
Heating Hot Water
Cooling Central A/C
Flooring Hardwood
Fireplaces Number 1
Fireplaces Type Wood
Equipment Built-In Range, Dishwasher, Dryer
Fireplace Y
Appliance Built-In Range, Dishwasher, Dryer
Heat Source Oil
Laundry Basement
Exterior
Garage Garage - Front Entry, Garage Door Opener
Garage Spaces 1.0
Fence Decorative
Utilities Available Phone Available, Cable TV
Waterfront N
Water Access N
Roof Type Shingle
Accessibility None
Parking Type Attached Garage, Driveway
Attached Garage 1
Total Parking Spaces 1
Garage Y
Building
Lot Description Front Yard, Rear Yard
Story 2
Sewer Public Sewer
Water Public
Architectural Style Colonial
Level or Stories 2
Additional Building Above Grade, Below Grade
New Construction N
Schools
Elementary Schools Aronimink
Middle Schools Drexel Hill
High Schools Upper Darby Senior
School District Upper Darby
Others
Senior Community No
Tax ID 16-11-01232-00
Ownership Fee Simple
SqFt Source Assessor
Acceptable Financing Cash, Conventional, VA
Listing Terms Cash, Conventional, VA
Financing Cash,Conventional,VA
Special Listing Condition Standard
Read Less Info
Want to know what your home might be worth? Contact us for a FREE valuation!

Our team is ready to help you sell your home for the highest possible price ASAP

Bought with Nicole Erickson • Keller Williams Main Line




