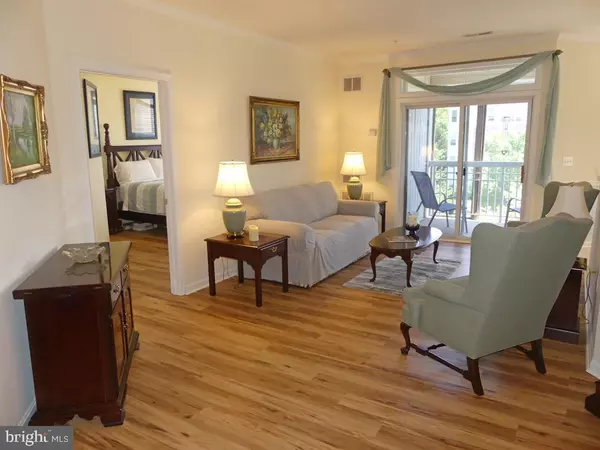For more information regarding the value of a property, please contact us for a free consultation.
Key Details
Sold Price $240,000
Property Type Condo
Sub Type Condo/Co-op
Listing Status Sold
Purchase Type For Sale
Square Footage 1,310 sqft
Price per Sqft $183
Subdivision Greenhaven
MLS Listing ID MDHR2000418
Sold Date 07/30/21
Style Unit/Flat,Other
Bedrooms 2
Full Baths 2
Condo Fees $275/mo
HOA Y/N N
Abv Grd Liv Area 1,310
Originating Board BRIGHT
Year Built 2001
Annual Tax Amount $2,004
Tax Year 2020
Property Description
BRIGHT & SUNNY 3RD FLR W/PANORAMIC VIEWS! GORGEOUS VINYL WOOD LOOK FLRS. KIT W/CUSTOM C-TILE FLR, 42" OAK CAB'S, ISLAND, FRIG W/ICE MAKER, RECESSED LITES, NEW SINK & FAUCET, B-IN MICRO & BREAKFAST NOOK. FAM RM OFF KIT. LIV RM W/SLIDER TO SCREEN PATIO. MSTR W/W-IN CALIFORNIA CLOSET B-INS & DBL/W-IN SHOWER W/SEAT. BED & BATH 2 AT OPP END W/DBL W-IN SHOWER W/SEAT & GRAB BAR. LAUNDRY W/XTRA SHELVING. CROWN MOLD & CHAIR RAIL. 3 CEIL/FAN LITES. HVAC/H2O HEATER 2012. FIRE & CARBON DET. CLUBHSE W/FITNESS RM & POOL.
Location
State MD
County Harford
Zoning R3
Rooms
Other Rooms Living Room, Dining Room, Primary Bedroom, Bedroom 2, Kitchen, Family Room, Bathroom 2, Primary Bathroom
Main Level Bedrooms 2
Interior
Interior Features Breakfast Area, Ceiling Fan(s), Chair Railings, Combination Dining/Living, Crown Moldings, Dining Area, Elevator, Entry Level Bedroom, Family Room Off Kitchen, Flat, Floor Plan - Open, Intercom, Kitchen - Country, Kitchen - Eat-In, Kitchen - Island, Kitchen - Table Space, Pantry, Primary Bath(s), Recessed Lighting, Sprinkler System, Stall Shower, Walk-in Closet(s), Window Treatments, Other
Hot Water Natural Gas
Heating Forced Air, Programmable Thermostat
Cooling Central A/C, Ceiling Fan(s)
Flooring Ceramic Tile, Vinyl, Partially Carpeted
Equipment Built-In Microwave, Dishwasher, Disposal, Dryer, Dryer - Electric, Exhaust Fan, Icemaker, Microwave, Oven - Self Cleaning, Oven/Range - Electric, Refrigerator, Stove, Washer, Water Heater
Fireplace N
Window Features Double Pane,Screens,Transom
Appliance Built-In Microwave, Dishwasher, Disposal, Dryer, Dryer - Electric, Exhaust Fan, Icemaker, Microwave, Oven - Self Cleaning, Oven/Range - Electric, Refrigerator, Stove, Washer, Water Heater
Heat Source Natural Gas
Laundry Dryer In Unit, Main Floor, Washer In Unit
Exterior
Utilities Available Cable TV
Amenities Available Club House, Common Grounds, Dining Rooms, Elevator, Exercise Room, Meeting Room, Pool - Outdoor, Swimming Pool, Tennis Courts, Other
Waterfront N
Water Access N
Roof Type Rubber
Accessibility Elevator, Level Entry - Main
Parking Type Parking Lot
Garage N
Building
Story 1
Unit Features Garden 1 - 4 Floors
Sewer Public Sewer
Water Public
Architectural Style Unit/Flat, Other
Level or Stories 1
Additional Building Above Grade, Below Grade
Structure Type 9'+ Ceilings
New Construction N
Schools
School District Harford County Public Schools
Others
Pets Allowed Y
HOA Fee Include Common Area Maintenance,Ext Bldg Maint,Insurance,Lawn Maintenance,Management,Pool(s),Recreation Facility,Reserve Funds,Road Maintenance,Sewer,Snow Removal,Trash,Water,Other
Senior Community No
Tax ID 1303358399
Ownership Condominium
Security Features Carbon Monoxide Detector(s),Fire Detection System,Intercom,Main Entrance Lock,Smoke Detector,Sprinkler System - Indoor
Acceptable Financing Cash, Conventional
Listing Terms Cash, Conventional
Financing Cash,Conventional
Special Listing Condition Standard
Pets Description Number Limit
Read Less Info
Want to know what your home might be worth? Contact us for a FREE valuation!

Our team is ready to help you sell your home for the highest possible price ASAP

Bought with Jonathan Scheffenacker • Redfin Corp




