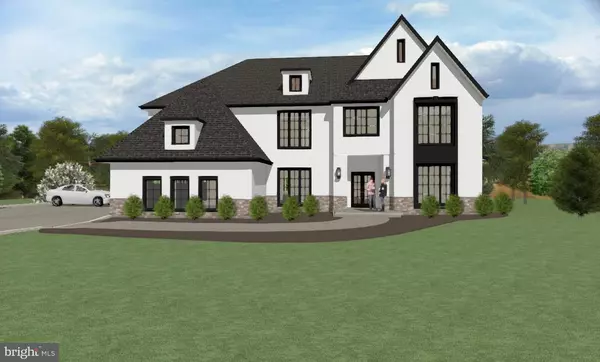For more information regarding the value of a property, please contact us for a free consultation.
Key Details
Sold Price $3,895,000
Property Type Single Family Home
Sub Type Detached
Listing Status Sold
Purchase Type For Sale
Square Footage 9,000 sqft
Price per Sqft $432
Subdivision Franklin Park
MLS Listing ID VAFX1200304
Sold Date 12/03/21
Style Transitional
Bedrooms 7
Full Baths 7
Half Baths 3
HOA Y/N N
Abv Grd Liv Area 6,183
Originating Board BRIGHT
Year Built 2021
Annual Tax Amount $10,218
Tax Year 2021
Lot Size 0.523 Acres
Acres 0.52
Property Description
New Construction currently underway in sought after Franklin Park on a GORGEOUS .5 acre wooded lot. This Modern Tudor has been thoughtfully designed and appointed with quality finishes inside and out. The exterior will be tastefully finished with stucco and stone and black trimmed windows. The interior with boast 7 hardwoods throughout, 10 ceilings, Pella windows, designer light fixtures & finishes and is equipped with an elevator. With 7 bedrooms, 7 bathrooms & 2 half baths, and 4 fireplaces this home offers all the right spaces in an open floor plan for modern day living. Spectacular picture windows from the breakfast room and sliding glass doors from the family room capture the rear treetop vista. Enjoy dining in the breakfast room adjacent to the screen porch to further take in the views. Slide open the doors from the family room to the spacious deck to bring the outside in. The Gourmet kitchen is loaded with top of the line appliances and features: 36 subzero fridge & freezer, two dishwashers, 48 gas range with one and a half ovens, additional wall oven, and built-in Miele coffee machine. Just behind the kitchen you will find a prep kitchen fitted with an additional full fridge/freezer, beverage center, additional dishwasher & sink for added convenience and entertaining. On the main level you will find a bedroom with a full bathroom in addition to a study with black trimmed glass doors. The mudroom has built-ins with plenty of storage, a large walk-in pantry and a secondary laundry space. Access the upper level via the main staircase or the rear staircase. The upper level offers 4 bedrooms with en suite bathrooms and a bonus space above the garage, also with an en suite bathroom. Retreat to the luxurious owners suite with a gas fireplace, his/hers walk-in custom closets, large soaking tub, custom glass shower, dual vanities & heated floors. The walk-out basement is light and bright and ticks all the boxes: home theater space; exercise room; wine cellar; & bar area with a built-in dishwasher, microwave, beverage center and ice maker. Walk right out to the lower level flagstone patio and built-in grill. Fall delivery. This home has it all!
Location
State VA
County Fairfax
Zoning 120
Rooms
Other Rooms Living Room, Dining Room, Primary Bedroom, Sitting Room, Bedroom 2, Bedroom 3, Bedroom 4, Bedroom 5, Kitchen, Family Room, Foyer, Study, Laundry, Mud Room, Other, Recreation Room, Storage Room, Utility Room, Media Room, Bedroom 6, Attic, Primary Bathroom, Full Bath, Half Bath, Additional Bedroom
Basement Connecting Stairway, Walkout Level
Main Level Bedrooms 1
Interior
Interior Features Attic, 2nd Kitchen, Butlers Pantry, Elevator, Kitchen - Island, Pantry, Primary Bath(s), Walk-in Closet(s), Wet/Dry Bar, Wine Storage
Hot Water Natural Gas
Heating Forced Air, Humidifier, Zoned
Cooling Central A/C, Zoned
Fireplaces Number 4
Fireplaces Type Insert, Gas/Propane
Equipment Built-In Microwave, Dryer, Washer, Dishwasher, Disposal, Freezer, Humidifier, Refrigerator, Icemaker, Stove, Oven - Wall
Fireplace Y
Window Features Sliding,Screens
Appliance Built-In Microwave, Dryer, Washer, Dishwasher, Disposal, Freezer, Humidifier, Refrigerator, Icemaker, Stove, Oven - Wall
Heat Source Natural Gas
Laundry Upper Floor
Exterior
Exterior Feature Patio(s), Deck(s)
Garage Garage Door Opener
Garage Spaces 3.0
Waterfront N
Water Access N
Accessibility Elevator
Porch Patio(s), Deck(s)
Attached Garage 3
Total Parking Spaces 3
Garage Y
Building
Story 3
Foundation Slab
Sewer Public Sewer
Water Public
Architectural Style Transitional
Level or Stories 3
Additional Building Above Grade, Below Grade
New Construction Y
Schools
School District Fairfax County Public Schools
Others
Senior Community No
Tax ID 0411 13070009
Ownership Fee Simple
SqFt Source Assessor
Security Features Electric Alarm
Special Listing Condition Standard
Read Less Info
Want to know what your home might be worth? Contact us for a FREE valuation!

Our team is ready to help you sell your home for the highest possible price ASAP

Bought with Monique M Milucky • Berkshire Hathaway HomeServices PenFed Realty




