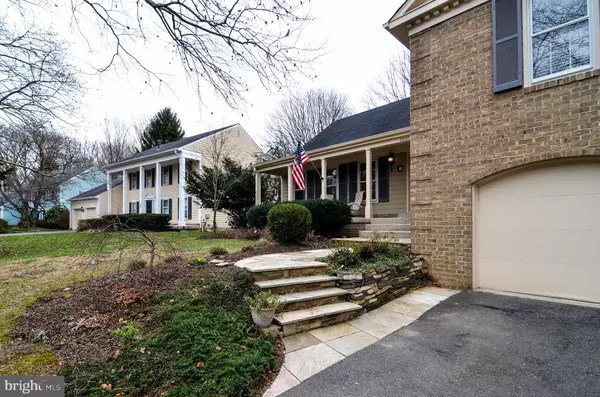For more information regarding the value of a property, please contact us for a free consultation.
Key Details
Sold Price $575,000
Property Type Single Family Home
Sub Type Detached
Listing Status Sold
Purchase Type For Sale
Square Footage 3,514 sqft
Price per Sqft $163
Subdivision Pleasant Ridge
MLS Listing ID MDMC738996
Sold Date 02/08/21
Style Split Level
Bedrooms 5
Full Baths 3
Half Baths 1
HOA Fees $119/qua
HOA Y/N Y
Abv Grd Liv Area 2,864
Originating Board BRIGHT
Year Built 1982
Annual Tax Amount $5,094
Tax Year 2020
Lot Size 0.251 Acres
Acres 0.25
Property Description
WOW...ABSOLUTELY GORGEOUS BRICK-FRONT HOME ON QUIET CUL-DE-SAC STREET!!! TOTALLY NEW KITCHEN 2017 WITH STAINLESS STEEL APPLIANCES, UPGRADED CABINETS & GRANITE COUNTERTOPS**GLEAMING NEW HARDWOOD FLOORS IN LIVING & DINING ROOMS**BEAUTIFUL RENOVATED BATHS SHINE & SPARKLE WITH STYLE**WONDERFUL FAMILY ROOM WITH HANDSOME BRICK FIREPLACE**ALL NEW CARPETS & FRESHLY PAINTED!!! THIS 5 BEDROOM, 3.5 BATH BEAUTY ENJOYS MULTIPLE UPDATES/UPGRADES INCLUDING...FINISHED BASEMENT WITH IN-LAW SUITE...NEW GAS FURNACE 2018...NEW 80 GALLON GAS HWH 2018...CROWN MOLDING THROUGHOUT...ABUNDANCE OF RECESSED LIGHTING...MAGNIFICENT FLAGSTONE PATIO OVERLOOKING PRIVATE REAR FENCED YARD BACKING TO GREEN SPACE!!! THIS IS AN ABSOLUTE SHOWPLACE!!!
Location
State MD
County Montgomery
Zoning R200
Rooms
Basement Fully Finished
Interior
Interior Features Carpet, Ceiling Fan(s), Floor Plan - Open, Kitchen - Eat-In, Wood Floors, Built-Ins, Chair Railings, Crown Moldings, Kitchen - Table Space, Walk-in Closet(s), Recessed Lighting, Upgraded Countertops, Window Treatments
Hot Water Natural Gas
Heating Forced Air
Cooling Central A/C, Ceiling Fan(s)
Flooring Ceramic Tile, Hardwood, Carpet, Wood
Fireplaces Number 1
Fireplaces Type Brick, Fireplace - Glass Doors
Equipment Dishwasher, Disposal, Dryer, Icemaker, Microwave, Oven - Wall, Cooktop, Washer, Built-In Microwave, Refrigerator
Fireplace Y
Appliance Dishwasher, Disposal, Dryer, Icemaker, Microwave, Oven - Wall, Cooktop, Washer, Built-In Microwave, Refrigerator
Heat Source Natural Gas
Exterior
Exterior Feature Patio(s), Porch(es)
Garage Garage Door Opener
Garage Spaces 6.0
Fence Rear
Amenities Available Lake, Pool - Outdoor, Swimming Pool, Tennis Courts, Tot Lots/Playground
Waterfront N
Water Access N
View Garden/Lawn, Trees/Woods
Accessibility None
Porch Patio(s), Porch(es)
Parking Type Attached Garage, Driveway
Attached Garage 2
Total Parking Spaces 6
Garage Y
Building
Lot Description Backs - Open Common Area, Backs to Trees, Landscaping, No Thru Street, Premium, Private
Story 4
Sewer Public Sewer
Water Public
Architectural Style Split Level
Level or Stories 4
Additional Building Above Grade, Below Grade
Structure Type Cathedral Ceilings,High
New Construction N
Schools
School District Montgomery County Public Schools
Others
HOA Fee Include Management,Pool(s),Snow Removal,Trash
Senior Community No
Tax ID 160102103811
Ownership Fee Simple
SqFt Source Assessor
Special Listing Condition Standard
Read Less Info
Want to know what your home might be worth? Contact us for a FREE valuation!

Our team is ready to help you sell your home for the highest possible price ASAP

Bought with Solomon Beyene • Brian Logan Real Estate




