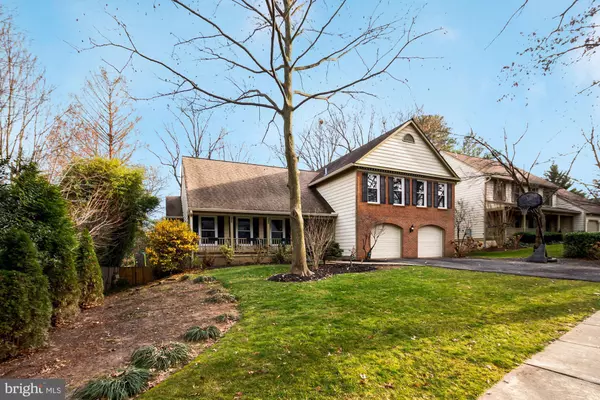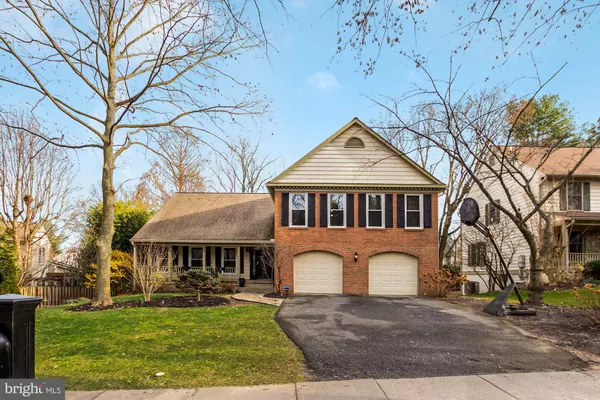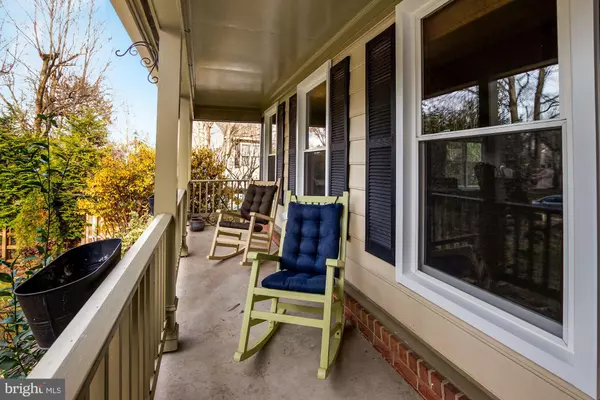For more information regarding the value of a property, please contact us for a free consultation.
Key Details
Sold Price $885,000
Property Type Single Family Home
Sub Type Detached
Listing Status Sold
Purchase Type For Sale
Square Footage 3,340 sqft
Price per Sqft $264
Subdivision Orchard Ridge
MLS Listing ID MDMC738286
Sold Date 01/22/21
Style Colonial
Bedrooms 5
Full Baths 3
Half Baths 1
HOA Fees $9/ann
HOA Y/N Y
Abv Grd Liv Area 3,340
Originating Board BRIGHT
Year Built 1986
Annual Tax Amount $8,922
Tax Year 2020
Lot Size 8,849 Sqft
Acres 0.2
Property Description
Very nice home in great condition in the sought-after Orchard Ridge neighborhood, with over 3300 square feet on three fully finished levels, great floor plan and flow. Updated and light-filled throughout, the house offers a welcoming front porch and foyer, a wonderful Living Room with vaulted ceiling and fireplace, large Dining Room, great renovated Kitchen with light wood cabinetry, breakfast bar, office area and new granite countertops and backsplashes. The spacious Breakfast Room is next to the Kitchen and opens to the wonderful Family Room with fireplace, with easy access to the large Deck spanning the back of the home. The upper level has four Bedrooms including a spacious Owners Suite with vaulted ceiling, walk-in closet and renovated Owners Bath. Bedrooms #2, 3 and 4 on the upper level share the use of a renovated Hall Bath. There is a fully finished walkout lower level with a large carpeted Recreation Room opening to the back yard and new patio. The lower level provides Bedroom #5 and Full Bath #3. Refinished hardwood floors, new windows and doors, fresh paint throughout, a new patio, rear fence and new gutters are among the updates and features making this a wonderful home. See floor plans and 3D tour.
Location
State MD
County Montgomery
Zoning RESIDENTIAL SINGLE FAMILY
Rooms
Other Rooms Living Room, Dining Room, Kitchen, Family Room, Foyer, Breakfast Room, Recreation Room, Full Bath, Half Bath
Basement Heated, Improved, Outside Entrance, Rear Entrance, Windows, Walkout Level
Interior
Interior Features Breakfast Area, Ceiling Fan(s), Combination Kitchen/Dining, Combination Kitchen/Living, Crown Moldings, Family Room Off Kitchen, Floor Plan - Open, Formal/Separate Dining Room, Kitchen - Gourmet, Kitchen - Island, Kitchen - Table Space, Recessed Lighting, Walk-in Closet(s), Wood Floors
Hot Water Electric
Heating Forced Air
Cooling Central A/C
Flooring Hardwood
Fireplaces Number 1
Fireplace Y
Heat Source Electric
Exterior
Exterior Feature Deck(s)
Garage Garage - Front Entry, Garage Door Opener, Inside Access
Garage Spaces 2.0
Fence Partially
Amenities Available Common Grounds
Waterfront N
Water Access N
View Garden/Lawn
Roof Type Asphalt
Accessibility None
Porch Deck(s)
Parking Type Attached Garage
Attached Garage 2
Total Parking Spaces 2
Garage Y
Building
Story 3
Sewer Public Sewer
Water Public
Architectural Style Colonial
Level or Stories 3
Additional Building Above Grade, Below Grade
Structure Type 9'+ Ceilings
New Construction N
Schools
Elementary Schools Ritchie Park
Middle Schools Julius West
High Schools Richard Montgomery
School District Montgomery County Public Schools
Others
Pets Allowed Y
Senior Community No
Tax ID 160402575711
Ownership Fee Simple
SqFt Source Assessor
Horse Property N
Special Listing Condition Standard
Pets Description Cats OK, Dogs OK
Read Less Info
Want to know what your home might be worth? Contact us for a FREE valuation!

Our team is ready to help you sell your home for the highest possible price ASAP

Bought with Bruce L Lemieux • MoCoRealEstate LLC




