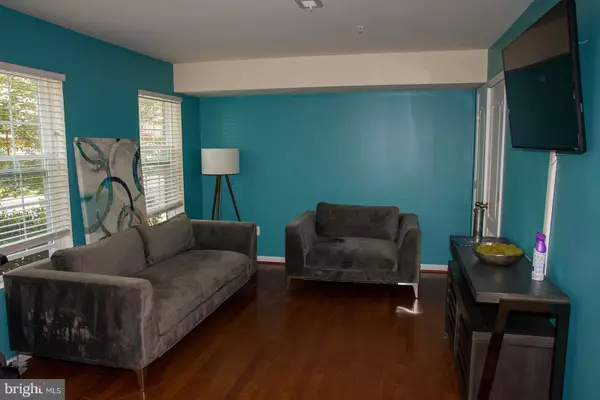For more information regarding the value of a property, please contact us for a free consultation.
Key Details
Sold Price $365,000
Property Type Townhouse
Sub Type Interior Row/Townhouse
Listing Status Sold
Purchase Type For Sale
Square Footage 2,018 sqft
Price per Sqft $180
Subdivision Chelsea Manor
MLS Listing ID MDCH2004892
Sold Date 12/16/21
Style Colonial
Bedrooms 3
Full Baths 3
Half Baths 1
HOA Fees $50/mo
HOA Y/N Y
Abv Grd Liv Area 2,018
Originating Board BRIGHT
Year Built 2016
Annual Tax Amount $922
Tax Year 2016
Lot Size 1,699 Sqft
Acres 0.04
Property Description
Welcome Home to Chelsea Manor! This beautiful well maintained 3 level townhome with brick front and bump out window is waiting on you to make it yours! The basement/walk in level provides living or entertaining space along with a full bath for your guests. An open concept middle level living room bestows an abundance of natural light and includes a half bath. The spacious kitchen boasts ample counter and cabinet space, a double door pantry, island and full dining space. And how could I forget the deck located off of the dining/kitchen space? Prepare to retreat in this master suite with vaulted ceilings, walk in closet, master bath with separate shower and soaking tub. The third level also hosts the second and third bedrooms as well as the second full bathroom and full sized stacked laundry right outside your bedroom - so much convenience! The front yard is well manicured, giving it much curb appeal while the rear of the home houses your 2 car garage. Home is currently owner occupied. Masks are required during showings, please follow Covid guidelines. Hand sanitizer and shoe covers will be provided upon entry.
Location
State MD
County Charles
Zoning CMR
Rooms
Basement Front Entrance, Rear Entrance, Fully Finished, Walkout Level
Interior
Interior Features Dining Area, Kitchen - Island
Hot Water Electric
Heating Forced Air
Cooling Central A/C
Fireplace N
Heat Source Electric
Exterior
Garage Garage - Rear Entry, Basement Garage
Garage Spaces 2.0
Waterfront N
Water Access N
Accessibility None
Parking Type Attached Garage
Attached Garage 2
Total Parking Spaces 2
Garage Y
Building
Story 3
Foundation Brick/Mortar
Sewer Public Sewer
Water Public
Architectural Style Colonial
Level or Stories 3
Additional Building Above Grade
New Construction N
Schools
School District Charles County Public Schools
Others
Senior Community No
Tax ID 0907355104
Ownership Fee Simple
SqFt Source Estimated
Acceptable Financing Cash, Conventional, FHA, VA
Listing Terms Cash, Conventional, FHA, VA
Financing Cash,Conventional,FHA,VA
Special Listing Condition Standard
Read Less Info
Want to know what your home might be worth? Contact us for a FREE valuation!

Our team is ready to help you sell your home for the highest possible price ASAP

Bought with Janet E Jackson • Samson Properties




